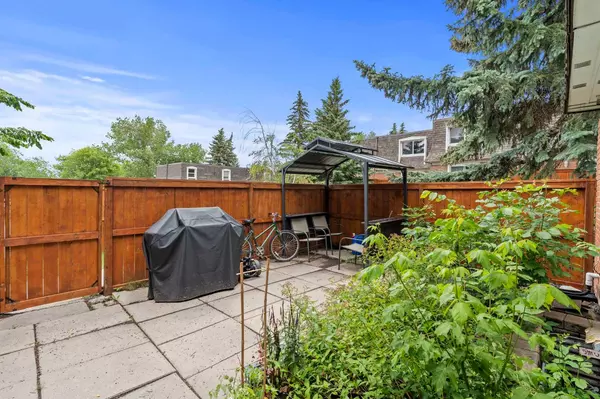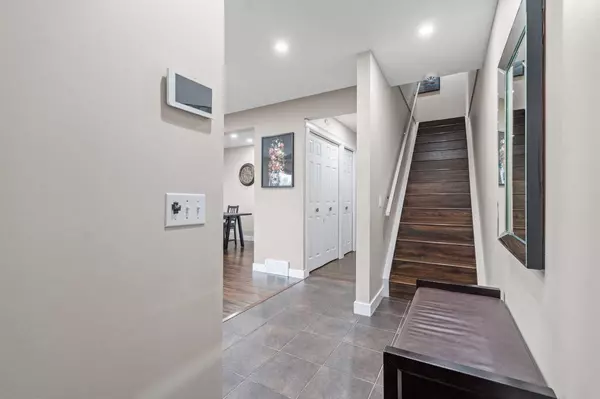For more information regarding the value of a property, please contact us for a free consultation.
330 Canterbury DR SW #135 Calgary, AB T2W 3Z9
Want to know what your home might be worth? Contact us for a FREE valuation!

Our team is ready to help you sell your home for the highest possible price ASAP
Key Details
Sold Price $424,000
Property Type Townhouse
Sub Type Row/Townhouse
Listing Status Sold
Purchase Type For Sale
Square Footage 1,148 sqft
Price per Sqft $369
Subdivision Canyon Meadows
MLS® Listing ID A2145398
Sold Date 07/13/24
Style 2 Storey
Bedrooms 3
Full Baths 1
Half Baths 1
Condo Fees $349
Originating Board Calgary
Year Built 1971
Annual Tax Amount $1,916
Tax Year 2024
Property Description
*** OPEN HOUSE SUNDAY 2-4PM *** Welcome to #135 in Canyon Glen Townhouses! This bright end unit features 3 bedrooms and 2 baths in the heart of Canyon Meadows, a vibrant community bordering the expansive Fish Creek Park. Residents enjoy a host of family-friendly amenities, including a recreation center, outdoor pool, and courts for basketball and tennis. Outside, a fenced and private yard shaded by mature trees provides a serene retreat. Step inside to discover a kitchen bathed in natural light, complete with granite countertops, refinished cabinets, a double oven, and stainless steel appliances. The adjoining living room offers rich laminate hardwood flooring and oversized windows framing views of the backyard. Upstairs, three spacious bedrooms await, offering comfort and privacy. Additional highlights include ample parking for residents and guests, recent upgrades such as new flooring and updated windows, granite countertops in the bathrooms, fresh tile, modern vanities, new baseboards, a newer hot water tank, steam washer and dryer, along with a gazebo. This move-in ready home offers maintenance-free living with convenient access to parks, pathways, the Anderson C-Train station, the new Costco and a short trip to downtown. Embrace the ideal blend of comfort, convenience, and community in this inviting townhouse.
Location
Province AB
County Calgary
Area Cal Zone S
Zoning M-C1 d100
Direction E
Rooms
Basement Full, Unfinished
Interior
Interior Features Granite Counters, Recessed Lighting, Sump Pump(s)
Heating Forced Air
Cooling None
Flooring Carpet, Ceramic Tile, Laminate
Appliance Dishwasher, Electric Stove, Microwave, Range Hood, Refrigerator, Washer/Dryer, Window Coverings
Laundry In Basement
Exterior
Garage Assigned, Stall
Garage Description Assigned, Stall
Fence Fenced
Community Features Park, Playground, Schools Nearby, Shopping Nearby, Sidewalks, Street Lights, Walking/Bike Paths
Amenities Available Clubhouse, Other, Outdoor Pool, Racquet Courts
Roof Type Tar/Gravel
Porch Patio
Exposure E
Total Parking Spaces 1
Building
Lot Description Few Trees, Front Yard, Garden
Foundation Poured Concrete
Architectural Style 2 Storey
Level or Stories Two
Structure Type Asphalt,Brick,Wood Frame
Others
HOA Fee Include Amenities of HOA/Condo,Common Area Maintenance,Insurance,Parking,Professional Management,Reserve Fund Contributions,Snow Removal
Restrictions Restrictive Covenant,Utility Right Of Way
Ownership Private
Pets Description Restrictions, Cats OK, Dogs OK
Read Less
GET MORE INFORMATION



