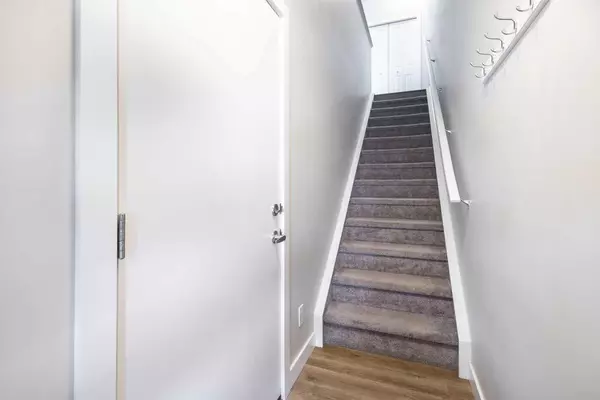For more information regarding the value of a property, please contact us for a free consultation.
138 Seton Passage SE #38 Calgary, AB T3M 3A6
Want to know what your home might be worth? Contact us for a FREE valuation!

Our team is ready to help you sell your home for the highest possible price ASAP
Key Details
Sold Price $490,000
Property Type Townhouse
Sub Type Row/Townhouse
Listing Status Sold
Purchase Type For Sale
Square Footage 1,464 sqft
Price per Sqft $334
Subdivision Seton
MLS® Listing ID A2146653
Sold Date 07/15/24
Style 3 Storey
Bedrooms 3
Full Baths 2
Half Baths 1
Condo Fees $285
HOA Fees $31/ann
HOA Y/N 1
Originating Board Calgary
Year Built 2018
Annual Tax Amount $2,743
Tax Year 2024
Lot Size 969 Sqft
Acres 0.02
Property Description
Spacious and bright Corner Unit! This well cared for property is up for sale for the first time! In the family friendly community of Seton! South facing windows allows natural sunlight directly into the home! Open layout. Upstairs, 2 Large bedrooms, each with their own full ensuite bathrooms. On the ground floor, a 3rd room with it's own entrance, can be used as office, or guest bedroom. Large living room and kitchen space. The single attached garage, with a rare full driveway! The 3rd bedroom can also be converted into a tandem parking space for a second vehicle to be parked inside. Only minutes away from the South Health Campus, great restaurants, shopping and schools! Seton is a very fast growing community, and a great place to live! Great for first time home owners and investors! Book a showing today!
Location
Province AB
County Calgary
Area Cal Zone Se
Zoning M-1
Direction N
Rooms
Other Rooms 1
Basement None
Interior
Interior Features Granite Counters, No Animal Home, Vinyl Windows
Heating Forced Air
Cooling None
Flooring Carpet, Laminate, Tile
Appliance Dishwasher, Dryer, Electric Stove, Garage Control(s), Microwave, Range Hood, Refrigerator, Washer, Window Coverings
Laundry In Unit, Upper Level
Exterior
Garage Single Garage Attached
Garage Spaces 1.0
Garage Description Single Garage Attached
Fence None
Community Features Park, Playground, Shopping Nearby
Amenities Available None
Roof Type Asphalt Shingle
Porch Balcony(s), Patio
Lot Frontage 15.16
Parking Type Single Garage Attached
Exposure N
Total Parking Spaces 2
Building
Lot Description Landscaped, Paved
Foundation Poured Concrete
Architectural Style 3 Storey
Level or Stories Three Or More
Structure Type Concrete,Wood Frame
Others
HOA Fee Include Common Area Maintenance,Maintenance Grounds,Professional Management,Reserve Fund Contributions,Trash
Restrictions Board Approval
Tax ID 91226028
Ownership Private
Pets Description Cats OK, Dogs OK, Yes
Read Less
GET MORE INFORMATION



