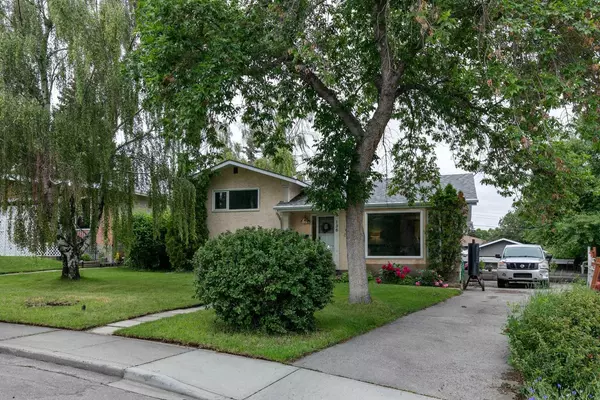For more information regarding the value of a property, please contact us for a free consultation.
136 Holmwood AVE NW Calgary, AB T2K 2G8
Want to know what your home might be worth? Contact us for a FREE valuation!

Our team is ready to help you sell your home for the highest possible price ASAP
Key Details
Sold Price $690,000
Property Type Single Family Home
Sub Type Detached
Listing Status Sold
Purchase Type For Sale
Square Footage 1,501 sqft
Price per Sqft $459
Subdivision Highwood
MLS® Listing ID A2146898
Sold Date 07/15/24
Style 4 Level Split
Bedrooms 5
Full Baths 3
Originating Board Calgary
Year Built 1956
Annual Tax Amount $5,016
Tax Year 2024
Lot Size 6,932 Sqft
Acres 0.16
Property Description
JUST LISTED in HIGHWOOD! Fully finished split level ideally situated on a QUIET CUL-DE-SAC LOCATION and NEARLY 7000 SF PIE LOT! Walking distance to many great schools and 15 MINUTE WALK TO NOSE HILL PARK! This 5 bedroom home has beautiful finishings throughout including a SEPARATE ENTRANCE to the 3rd level, HUGE BAY WINDOW in front living room, dining room with built-ins, CEILING HEIGHT KITCHEN CABINETRY, LARGE ISLAND, GRANITE COUNTERTOPS, HARDWOOD FLOORING, and mudroom with BUILT-IN LOCKERS. Upper level has 3 good sized bedrooms and a 4 PCE bath. The lower 2 levels were professionally finished and renovated to the studs. Enjoy the family room with HUGE WINDOWS and WOOD BURNING STOVE. HOME OFFICE has 2 workstations with built-in file drawers. The double detached garage is large enough to fit any sized truck! So many extras in this home - CENTRAL AIR CONDITIONING, newer high efficient furnace with 4 zones, heated bathroom and laundry floors, ensuite steam shower, driveway for 3 vehicles, huge deck, the list goes on and on! $699,900. This property is priced to sell and will not last long!
Location
Province AB
County Calgary
Area Cal Zone Cc
Zoning R-C2
Direction SW
Rooms
Other Rooms 1
Basement Separate/Exterior Entry, Finished, See Remarks
Interior
Interior Features Breakfast Bar, Built-in Features, Ceiling Fan(s), Granite Counters, Kitchen Island, Pantry, Recessed Lighting, Separate Entrance, Steam Room
Heating In Floor, Forced Air
Cooling Central Air
Flooring Carpet, Ceramic Tile, Hardwood, Vinyl Plank
Fireplaces Number 1
Fireplaces Type Free Standing, Wood Burning
Appliance Central Air Conditioner, Dishwasher, Dryer, Electric Stove, Microwave Hood Fan, Washer, Window Coverings
Laundry Laundry Room, Sink
Exterior
Garage Double Garage Detached
Garage Spaces 2.0
Garage Description Double Garage Detached
Fence Fenced
Community Features Park, Playground, Schools Nearby, Shopping Nearby
Roof Type Asphalt Shingle
Porch Deck
Lot Frontage 53.12
Parking Type Double Garage Detached
Total Parking Spaces 5
Building
Lot Description Cul-De-Sac, Lawn, Landscaped, Pie Shaped Lot, Private
Foundation Poured Concrete
Architectural Style 4 Level Split
Level or Stories 4 Level Split
Structure Type Stucco,Wood Frame
Others
Restrictions None Known
Tax ID 91269920
Ownership Private
Read Less
GET MORE INFORMATION



