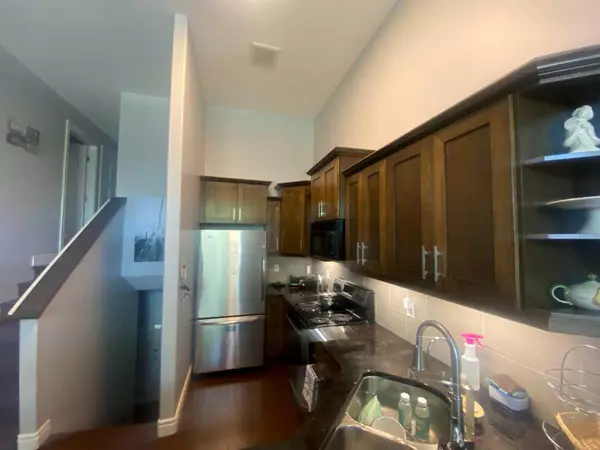For more information regarding the value of a property, please contact us for a free consultation.
12 Sunridge BLVD W #6 Lethbridge, AB T1J1X5
Want to know what your home might be worth? Contact us for a FREE valuation!

Our team is ready to help you sell your home for the highest possible price ASAP
Key Details
Sold Price $350,000
Property Type Townhouse
Sub Type Row/Townhouse
Listing Status Sold
Purchase Type For Sale
Square Footage 1,162 sqft
Price per Sqft $301
Subdivision Sunridge
MLS® Listing ID A2143740
Sold Date 07/15/24
Style 4 Level Split
Bedrooms 3
Full Baths 2
Half Baths 1
Condo Fees $209
Originating Board Lethbridge and District
Year Built 2008
Annual Tax Amount $3,368
Tax Year 2024
Lot Size 2,674 Sqft
Acres 0.06
Property Description
Rare find with this luxury condominium. End-unit townhouse. Immaculate condition! Has attached 22' x 21' double garage and double driveway. Desirable neighborhood across from beautiful park and lake area. 3 bedrooms and 2.5 baths. Impressive curb appeal, this attractive home has 4 levels with great use of space. Loaded with extras like granite counters, tall ceilings, hardwood flooring, central air and more! Primary bedroom has upper sun deck. Easy access to university and downtown.
Location
Province AB
County Lethbridge
Zoning R-50
Direction NW
Rooms
Other Rooms 1
Basement Finished, Full
Interior
Interior Features Ceiling Fan(s), Granite Counters, High Ceilings, Vinyl Windows, Walk-In Closet(s)
Heating Forced Air, Natural Gas
Cooling Central Air
Flooring Carpet, Hardwood, Tile
Appliance Dishwasher, Refrigerator, Stove(s), Washer/Dryer
Laundry Lower Level
Exterior
Garage Double Garage Attached
Garage Spaces 2.0
Garage Description Double Garage Attached
Fence None
Community Features Park, Schools Nearby
Amenities Available Other
Roof Type Asphalt Shingle
Porch Balcony(s), Deck
Lot Frontage 29.0
Parking Type Double Garage Attached
Total Parking Spaces 4
Building
Lot Description Back Lane
Foundation Poured Concrete
Architectural Style 4 Level Split
Level or Stories 4 Level Split
Structure Type Stone,Vinyl Siding,Wood Frame
Others
HOA Fee Include Insurance,Maintenance Grounds,Professional Management,Reserve Fund Contributions
Restrictions Pets Allowed
Tax ID 91106043
Ownership Private
Pets Description Yes
Read Less
GET MORE INFORMATION



