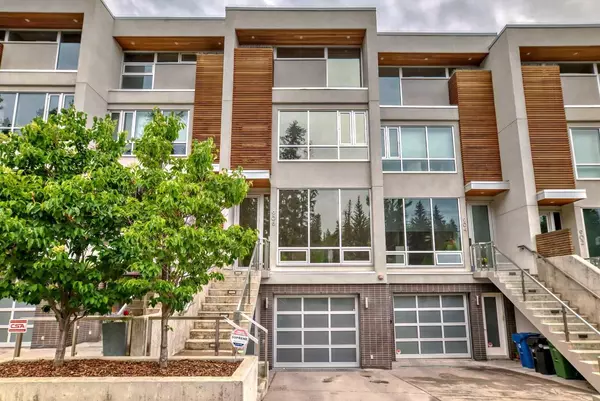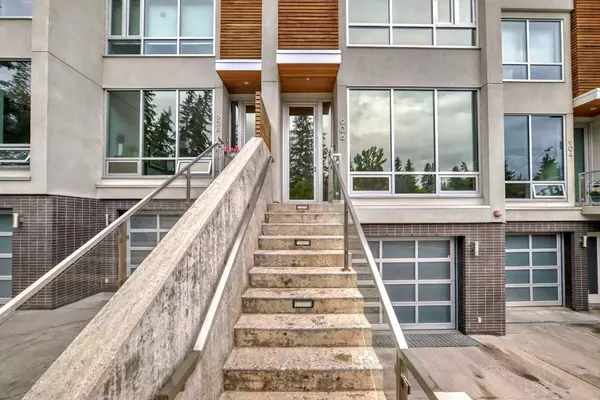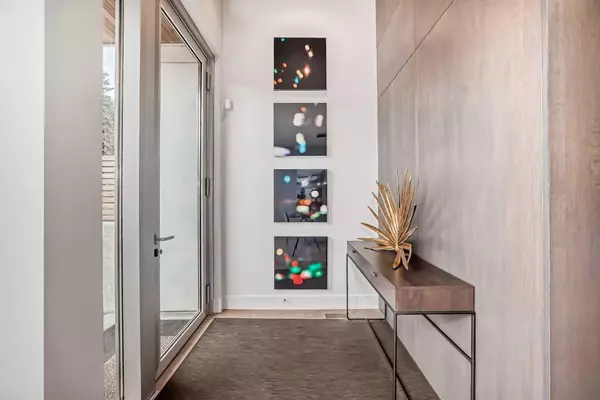For more information regarding the value of a property, please contact us for a free consultation.
906 Royal AVE SW Calgary, AB T2T0L5
Want to know what your home might be worth? Contact us for a FREE valuation!

Our team is ready to help you sell your home for the highest possible price ASAP
Key Details
Sold Price $1,950,000
Property Type Townhouse
Sub Type Row/Townhouse
Listing Status Sold
Purchase Type For Sale
Square Footage 3,502 sqft
Price per Sqft $556
Subdivision Lower Mount Royal
MLS® Listing ID A2145445
Sold Date 07/17/24
Style 3 Storey,Side by Side
Bedrooms 3
Full Baths 3
Half Baths 1
HOA Fees $100/mo
HOA Y/N 1
Originating Board Calgary
Year Built 2014
Annual Tax Amount $11,091
Tax Year 2024
Lot Size 2,249 Sqft
Acres 0.05
Property Description
Located in the prestigious neighbourhood of Mount Royal, this stunning townhome offers spectacular downtown views and is designed to satisfy the tastes of the most refined buyer. With architecture by Richard Lindseth, interior design by Douglas Cridland, and a custom kitchen design, this 3500 sq/ft, 3-bedroom + flex room townhome features concrete and steel construction, contemporary design, and luxurious finishes throughout. The huge open island kitchen includes 7 Miele appliances and a Marvel wine fridge, perfect for entertaining. The master bedroom occupies the entire top floor, complete with a retreat-like atmosphere, spa-like 6-piece ensuite featuring a steam shower with “wet” fixtures, a massive walk-in closet, and a terrace with downtown Calgary views. The second bedroom includes an ensuite, and there is a large walk-in laundry room on the second floor. The basement offers additional space for a yoga studio, workout room, wine cellar or flex room, providing versatile living options. The townhome includes a private elevator that serves all three floors, ensuring ease of access throughout the home. The heated tandem 2-car garage with a heated driveway and car lift ensures ample parking and convenience. Further features include 3 outdoor patio spaces, including an amazing rooftop terrace from the master bedroom, in-floor 8-zone radiant heat plus forced air, fully automated home system with speakers throughout the house and an A/C system. This incredible offer is available for showings now!
Location
Province AB
County Calgary
Area Cal Zone Cc
Zoning M-C2
Direction S
Rooms
Other Rooms 1
Basement Finished, Full
Interior
Interior Features Built-in Features, Central Vacuum, Double Vanity, Elevator, Kitchen Island, No Smoking Home, Steam Room, Walk-In Closet(s)
Heating Forced Air, Natural Gas
Cooling Central Air
Flooring Carpet, Stone
Fireplaces Number 2
Fireplaces Type Family Room, Gas, Insert, Outside
Appliance Built-In Oven, Built-In Refrigerator, Central Air Conditioner, Dishwasher, Garage Control(s), Garburator, Gas Cooktop, Range, Refrigerator, Washer/Dryer, Wine Refrigerator
Laundry Laundry Room
Exterior
Garage Double Garage Attached
Garage Spaces 3.0
Garage Description Double Garage Attached
Fence Partial
Community Features Shopping Nearby
Amenities Available None
Roof Type Rubber
Porch Covered, Rooftop Patio, Terrace
Lot Frontage 18.18
Exposure S
Total Parking Spaces 3
Building
Lot Description Landscaped, Views
Foundation Poured Concrete
Architectural Style 3 Storey, Side by Side
Level or Stories Three Or More
Structure Type Brick,Concrete,Stucco,Wood Siding
Others
Restrictions None Known
Tax ID 91496894
Ownership Private
Read Less
GET MORE INFORMATION



