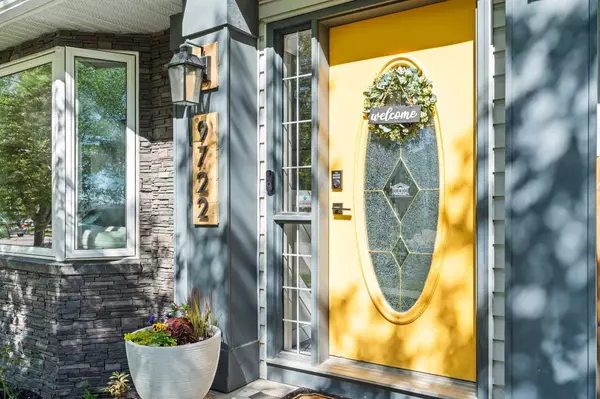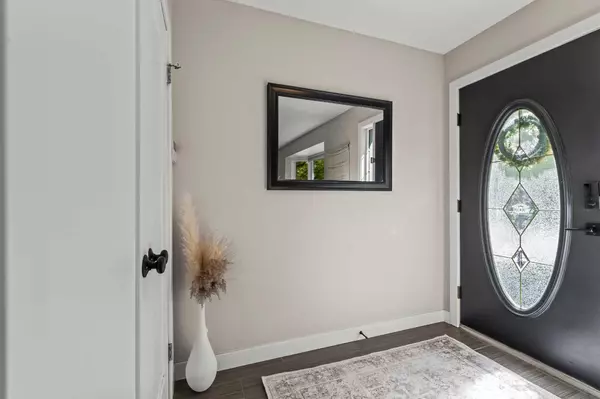For more information regarding the value of a property, please contact us for a free consultation.
9722 Harvest Hills Link NE Calgary, AB T3K 4R5
Want to know what your home might be worth? Contact us for a FREE valuation!

Our team is ready to help you sell your home for the highest possible price ASAP
Key Details
Sold Price $635,000
Property Type Single Family Home
Sub Type Detached
Listing Status Sold
Purchase Type For Sale
Square Footage 1,257 sqft
Price per Sqft $505
Subdivision Harvest Hills
MLS® Listing ID A2143934
Sold Date 07/17/24
Style 2 Storey
Bedrooms 3
Full Baths 2
Half Baths 1
Originating Board Calgary
Year Built 1997
Annual Tax Amount $3,158
Tax Year 2024
Lot Size 3,562 Sqft
Acres 0.08
Property Description
A Rare Find … As you approach this updated home, you will notice the mature trees providing an extensive amount of privacy and great curb appeal. The spacious front living room has a welcoming bay window with built-in seating creating a quiet sanctuary. Adjacent is the “U-shaped” kitchen with solid oak cabinets, upgraded stainless steel appliances, durable flush counters, a mosaic tile backsplash, and cabinet pantry for additional storage. This looks onto the sunny dining room with direct access to your deck through large french doors. This seamlessly connecting the indoors to the outdoors, making it ideal for Summer BBQs (gas line included) and outdoor entertaining! This well sized backyard has a two tiered deck, irrigation system making lawn maintenance a breeze and a SUBSTANTIAL (almost 26x26) HEATED GARAGE with 220 VOLT and ADDITIONAL OUTDOOR PARKING ! The main floor is complete with a updated ½ bath and laundry space. As you head to the second level you will notice the plush new carpet and two well sized secondary bedrooms each with their own walk-in closets! The large primary has a tasteful barn door used as a cheater to the fully renovated 4pc bath plus a walk-in closet! The main bath includes a large soaker tub, new vanity and durable vinyl plank flooring. The lower level is fully complete with an expansive rec room, office space, and 3 pc bath with heated floors! No detail was overlooked in this meticulously maintained home from new paint, designer lights, and the comforts of air conditioning. Enjoy living in this family friendly community with plenty of parks, amenities, and easy access to the airport and Deerfoot. Schedule your private showing today or view the virtual tour.
Location
Province AB
County Calgary
Area Cal Zone N
Zoning R-C2
Direction W
Rooms
Basement Finished, Full
Interior
Interior Features No Smoking Home, Open Floorplan, Recessed Lighting, Vinyl Windows, Walk-In Closet(s)
Heating Forced Air
Cooling Central Air
Flooring Carpet, Ceramic Tile, Hardwood
Appliance Dishwasher, Electric Stove, Freezer, Microwave Hood Fan, Refrigerator, Washer/Dryer
Laundry Main Level
Exterior
Garage Double Garage Detached, Garage Door Opener, Heated Garage, Insulated, Oversized, RV Access/Parking
Garage Spaces 2.0
Garage Description Double Garage Detached, Garage Door Opener, Heated Garage, Insulated, Oversized, RV Access/Parking
Fence Fenced
Community Features Other, Park, Playground, Schools Nearby, Shopping Nearby, Sidewalks, Walking/Bike Paths
Roof Type Asphalt Shingle
Porch Deck
Lot Frontage 32.15
Total Parking Spaces 2
Building
Lot Description Back Lane, Back Yard, Front Yard, Lawn, Landscaped, Level, Private
Foundation Poured Concrete
Architectural Style 2 Storey
Level or Stories Two
Structure Type Stone,Vinyl Siding,Wood Frame
Others
Restrictions Airspace Restriction,Restrictive Covenant
Tax ID 91323760
Ownership Private
Read Less
GET MORE INFORMATION



