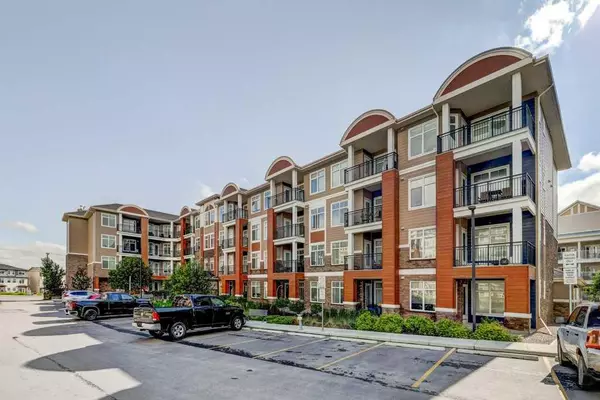For more information regarding the value of a property, please contact us for a free consultation.
3727 Sage Hill DR NW #2210 Calgary, AB T3R 1T7
Want to know what your home might be worth? Contact us for a FREE valuation!

Our team is ready to help you sell your home for the highest possible price ASAP
Key Details
Sold Price $374,000
Property Type Condo
Sub Type Apartment
Listing Status Sold
Purchase Type For Sale
Square Footage 851 sqft
Price per Sqft $439
Subdivision Sage Hill
MLS® Listing ID A2144682
Sold Date 07/18/24
Style Low-Rise(1-4)
Bedrooms 2
Full Baths 2
Condo Fees $470/mo
Originating Board Calgary
Year Built 2018
Annual Tax Amount $1,952
Tax Year 2024
Property Description
Welcome to The Mark 101 by Shane Homes. Immaculate and stylish, 2-bedroom, 2-bathroom, Open Concept unit with high-end finishes, 9 ft ceilings, and heated underground parking. Loads of room in the main living area with over-sized windows to allow plenty of natural light. The gourmet kitchen is super bright and open with high ceilings, sleek and modern cabinets, large island, stone countertop, S/S appliances and easy to entertain with room for a dining table, along with extra seating at the island. The adjacent balcony boasts a gorgeous view of a green space below and has a gas line for barbequing with friends and family. Retreat to your large primary oasis where walk through closets leads you to your lavish 3-piece ensuite. The second bedroom is perfect size and could also be used as a guest room, home office or flex room. There is an additional 2nd bathroom and laundry/storage room to complete this amazing design. Titled Underground Parking, Bike Storage and an assigned Storage Locker adds to your total comfort and convenience. Ideally located in the popular family community of Sage Hill just a stone's throw to Sage Hill Crossing shopping/dining and steps to an extensive pathway system that wind throughout the community.
Location
Province AB
County Calgary
Area Cal Zone N
Zoning M-2 d200
Direction W
Rooms
Other Rooms 1
Interior
Interior Features Granite Counters, No Smoking Home
Heating Baseboard, Natural Gas
Cooling None
Flooring Vinyl Plank
Appliance Dishwasher, Electric Stove, Garage Control(s), Range Hood, Refrigerator, Washer/Dryer, Window Coverings
Laundry In Unit
Exterior
Garage Heated Garage, Underground
Garage Spaces 1.0
Garage Description Heated Garage, Underground
Community Features Schools Nearby, Shopping Nearby
Amenities Available Elevator(s), Parking
Porch Balcony(s)
Exposure W
Total Parking Spaces 1
Building
Story 4
Architectural Style Low-Rise(1-4)
Level or Stories Single Level Unit
Structure Type Wood Frame
Others
HOA Fee Include Heat,Insurance,Maintenance Grounds,Parking,Professional Management
Restrictions Board Approval
Tax ID 91355611
Ownership Private
Pets Description Restrictions
Read Less
GET MORE INFORMATION



