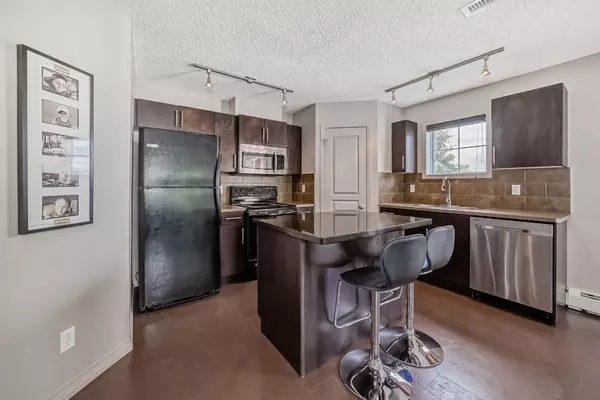For more information regarding the value of a property, please contact us for a free consultation.
16 Auburn Bay Common SE Calgary, AB T3M 0M6
Want to know what your home might be worth? Contact us for a FREE valuation!

Our team is ready to help you sell your home for the highest possible price ASAP
Key Details
Sold Price $400,000
Property Type Townhouse
Sub Type Row/Townhouse
Listing Status Sold
Purchase Type For Sale
Square Footage 1,145 sqft
Price per Sqft $349
Subdivision Auburn Bay
MLS® Listing ID A2142866
Sold Date 07/18/24
Style 2 Storey
Bedrooms 2
Full Baths 2
Half Baths 1
Condo Fees $534
HOA Fees $41/ann
HOA Y/N 1
Originating Board Calgary
Year Built 2007
Annual Tax Amount $2,078
Tax Year 2024
Property Description
This modern, beautifully designed unit has the best location in the complex surrounded by mature trees overlooking a park like landscaping. Corner end unit - no one above you. Separate entrance to unit - no elevators. Kitchen has espresso cabinets with granite topped island, open concept living room, dining room plus a powder room on the main floor. Upstairs has a bonus/flex room, 2 primary bedrooms both with full bathrooms and walk-in closets , laundry room is just outside the bedrooms Two balconies. Primary parking spot in heated underground lot plus a titled stall right outside the unit. Complex is across the street from a pond with great walking pathways, next door to a kids park and 2 new schools nearby. Auburn Bay is a highly desirable lake community, close to countless amenities, one of the largest rec centres in Canada, and a state of the art hospital. Enjoy the 43 acre fresh water, filtrated lake, beautifully groomed beach , bbq kiosks, water park for the littles, kayaking, paddle boarding, tennis, pickleball, fishing and skating in the winter. HEAT, WATERand SEWER included in condo fees.
Location
Province AB
County Calgary
Area Cal Zone Se
Zoning M-X1
Direction SE
Rooms
Other Rooms 1
Basement None
Interior
Interior Features Granite Counters, No Animal Home, No Smoking Home, Open Floorplan, Pantry, Separate Entrance
Heating Boiler
Cooling None
Flooring Ceramic Tile, Cork
Appliance Dishwasher, Dryer, Electric Stove, Garage Control(s), Microwave Hood Fan, Refrigerator, Washer, Window Coverings
Laundry In Unit
Exterior
Garage Secured, Stall, Titled, Underground
Garage Description Secured, Stall, Titled, Underground
Fence None
Community Features Clubhouse, Fishing, Lake, Playground, Schools Nearby, Shopping Nearby, Tennis Court(s), Walking/Bike Paths
Amenities Available Beach Access, Secured Parking, Visitor Parking
Roof Type Asphalt Shingle
Porch Balcony(s), Patio
Exposure SE
Total Parking Spaces 2
Building
Lot Description Backs on to Park/Green Space, Corner Lot
Foundation Poured Concrete
Architectural Style 2 Storey
Level or Stories Two
Structure Type Vinyl Siding,Wood Frame
Others
HOA Fee Include Common Area Maintenance,Heat,Insurance,Professional Management,Reserve Fund Contributions,Sewer,Snow Removal,Trash,Water
Restrictions Pet Restrictions or Board approval Required,Restrictive Covenant,Utility Right Of Way
Tax ID 91034109
Ownership Private
Pets Description Restrictions
Read Less
GET MORE INFORMATION



