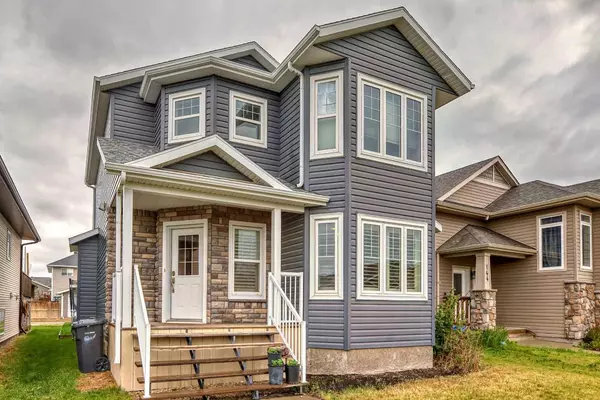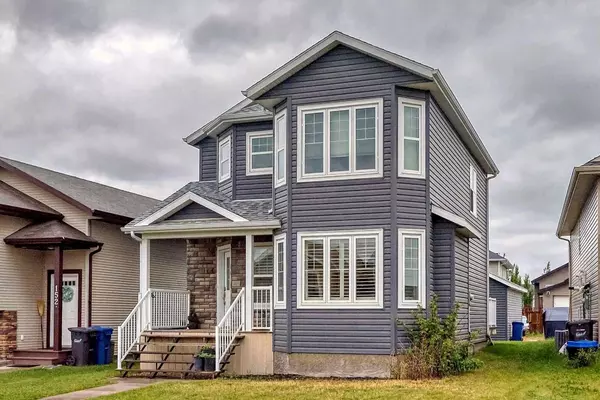For more information regarding the value of a property, please contact us for a free consultation.
148 Heartland CRES Penhold, AB T0M 1R0
Want to know what your home might be worth? Contact us for a FREE valuation!

Our team is ready to help you sell your home for the highest possible price ASAP
Key Details
Sold Price $395,000
Property Type Single Family Home
Sub Type Detached
Listing Status Sold
Purchase Type For Sale
Square Footage 1,596 sqft
Price per Sqft $247
Subdivision Hawkridge Estates
MLS® Listing ID A2145137
Sold Date 07/19/24
Style 2 Storey
Bedrooms 4
Full Baths 3
Half Baths 1
Originating Board Central Alberta
Year Built 2009
Annual Tax Amount $3,397
Tax Year 2024
Lot Size 4603.000 Acres
Acres 4603.0
Property Description
This custom built, fully developed, two storey in a super location in the town Penhold, Alberta awaits you and yours! The curb appeal of this home will grab your attention as you pull up! Many beautiful windows and cozy front porch are sure to impress you from the front, and the oversized, heated, detached double garage in the rear is sure to impress. Come inside this fully finished 4 bedroom, 4 bathroom home and imagine your family enjoying making many special memories in this home. The unique floorplan is something that must be seen to fully appreciate ~ the "bridge feature" on the second floor is so unique! Upstairs hosts the primary bedroom complete with 4 piece ensuite. The two additional bedrooms upstairs share a large "Jack and Jill" style 4 piece bathroom. The second floor laundry area makes doing laundry super convenient. The mainfloor offers a lovely open concept kitchen/dining/ living space complete with a large gas fireplace. There is a half bath on this floor and a room at the front that can be used as a home office, formal dining area, or children's playroom. Head down to the fully finished basement where the heated, polished cement floors are sure to keep you cozy. Large family room and additional 4th bedrooms and full bathroom round out the lower level. This homes is heated throughout with efficient in-floor heating - as is the garage. This home is perfect for the growing family, and it close to many amenities.
Location
Province AB
County Red Deer County
Zoning R-1
Direction S
Rooms
Other Rooms 1
Basement Finished, Full
Interior
Interior Features Breakfast Bar, Closet Organizers, Laminate Counters, Open Floorplan, Storage, Vinyl Windows, Walk-In Closet(s)
Heating In Floor
Cooling None
Flooring Carpet, Ceramic Tile, Hardwood
Fireplaces Number 1
Fireplaces Type Gas, Living Room
Appliance Dishwasher, Electric Stove, Microwave, Refrigerator, Washer/Dryer
Laundry Upper Level
Exterior
Garage Double Garage Detached
Garage Spaces 2.0
Garage Description Double Garage Detached
Fence Fenced
Community Features Park, Playground, Schools Nearby, Shopping Nearby
Roof Type Asphalt Shingle
Porch Deck
Lot Frontage 38.0
Parking Type Double Garage Detached
Total Parking Spaces 2
Building
Lot Description Lawn, Standard Shaped Lot
Foundation Poured Concrete
Architectural Style 2 Storey
Level or Stories Two
Structure Type Vinyl Siding
Others
Restrictions None Known
Tax ID 91981111
Ownership Private
Read Less
GET MORE INFORMATION



