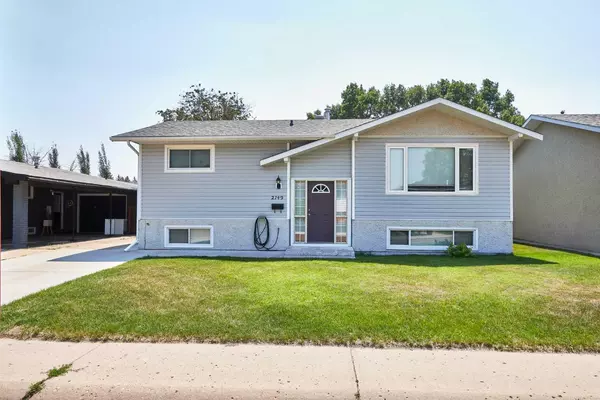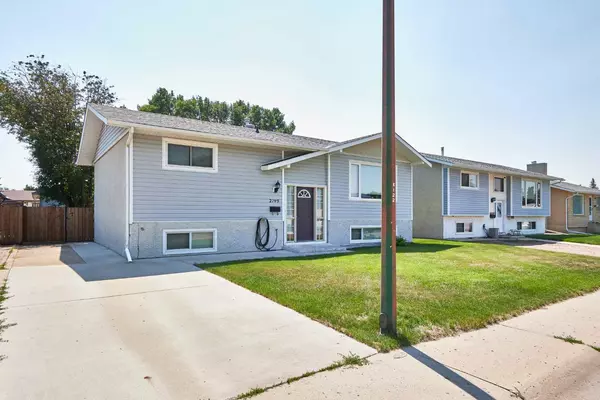For more information regarding the value of a property, please contact us for a free consultation.
2749 Thompson CRES SE Medicine Hat, AB T1B 1C5
Want to know what your home might be worth? Contact us for a FREE valuation!

Our team is ready to help you sell your home for the highest possible price ASAP
Key Details
Sold Price $296,000
Property Type Single Family Home
Sub Type Detached
Listing Status Sold
Purchase Type For Sale
Square Footage 1,057 sqft
Price per Sqft $280
Subdivision Crestwood-Norwood
MLS® Listing ID A2148953
Sold Date 07/19/24
Style Bi-Level
Bedrooms 4
Full Baths 2
Originating Board Medicine Hat
Year Built 1973
Annual Tax Amount $2,650
Tax Year 2024
Lot Size 5,720 Sqft
Acres 0.13
Property Description
Welcome to 2749 Thompson Crescent SE. Well-maintained and move-in-ready bi-level, centrally located on a quiet street close to schools, shopping, and restaurants! Pride of ownership is evident the moment you pull up. This home has an absolutely beautiful backyard with a garden, stunning perennials that bloom throughout the seasons, a deck, and a single detached garage. There’s extra parking in the back with potential for RV parking, and there is a concrete parking pad out front. Shingles are 2024, and there are all-new windows upstairs and new front basement windows. The main floor features a welcoming living room, a spacious kitchen with a dining area, three bedrooms, and a 4-piece bathroom. The basement includes a cozy recreation room with a dry bar, one bedroom, a den, a 3-piece bathroom, and a laundry/storage area. This charming home won’t last long!
Location
Province AB
County Medicine Hat
Zoning R-LD
Direction NW
Rooms
Basement Finished, Full
Interior
Interior Features Ceiling Fan(s), Central Vacuum, Dry Bar
Heating Forced Air
Cooling Central Air
Flooring Carpet, Linoleum
Appliance Other
Laundry In Basement
Exterior
Garage Off Street, Parking Pad, Single Garage Detached
Garage Spaces 1.0
Garage Description Off Street, Parking Pad, Single Garage Detached
Fence Fenced
Community Features Schools Nearby, Shopping Nearby
Roof Type Shingle
Porch Deck
Lot Frontage 52.0
Parking Type Off Street, Parking Pad, Single Garage Detached
Total Parking Spaces 3
Building
Lot Description Back Lane, Back Yard, Garden, Landscaped
Foundation Poured Concrete
Architectural Style Bi-Level
Level or Stories Bi-Level
Structure Type Stucco,Vinyl Siding
Others
Restrictions None Known
Tax ID 91047269
Ownership Private
Read Less
GET MORE INFORMATION



