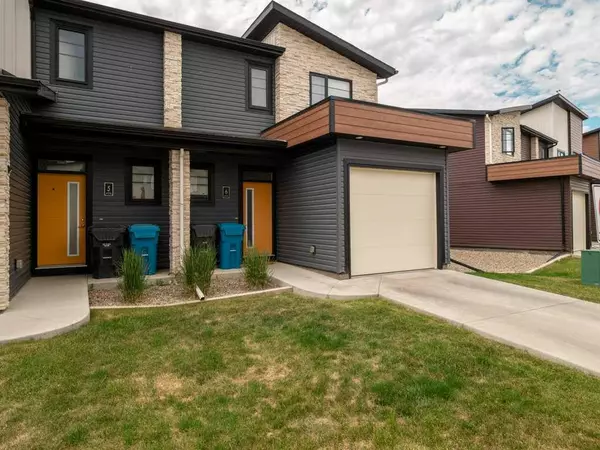For more information regarding the value of a property, please contact us for a free consultation.
426 Highlands BLVD W #6 Lethbridge, AB T1J 5K5
Want to know what your home might be worth? Contact us for a FREE valuation!

Our team is ready to help you sell your home for the highest possible price ASAP
Key Details
Sold Price $330,000
Property Type Townhouse
Sub Type Row/Townhouse
Listing Status Sold
Purchase Type For Sale
Square Footage 1,073 sqft
Price per Sqft $307
Subdivision West Highlands
MLS® Listing ID A2145284
Sold Date 07/19/24
Style 2 Storey
Bedrooms 3
Full Baths 2
Half Baths 1
Condo Fees $180
Originating Board Lethbridge and District
Year Built 2013
Annual Tax Amount $2,756
Tax Year 2024
Property Description
Looking for a beautiful, end unit condo, on the west side, in a great location!! Look no further! The main floor has class, space and lots of natural light!! Backing onto a green space, enjoy sitting out on your patio and meeting the amazing neighbours. With an open floor plan, you have space to entertain friends or curl up on your couch for a quiet evening at home. A large island gives you lots of space for your meal prepping and baking needs. There is an abundance of cupboard space, beautiful stainless-steel appliances and space for a family sized dining table. A 2-piece bathroom finishes off this floor. Walk upstairs to find 3 large sized bedrooms. A 4-piece bathroom is perfect for your guests or family members, while the master ensuite, with a 3-piece bathroom gives you the privacy you deserve. A large walk-in closet finishes off this amazing master suite. The unfinished basement is where you will find the washer and dryer and the rest of the space is just waiting for you to tailor to your own particular needs. A single attached garage finishes off this unit. A gorgeous park, groceries stores, and other amenities are within walking distance. Don't miss this opportunity to make this your new home!
Location
Province AB
County Lethbridge
Zoning R-75
Direction E
Rooms
Other Rooms 1
Basement Full, Unfinished
Interior
Interior Features Kitchen Island, Open Floorplan
Heating Forced Air, Natural Gas
Cooling None
Flooring Carpet, Laminate, Tile
Appliance Built-In Oven, Dishwasher, Garage Control(s), Microwave, Stove(s), Washer/Dryer, Window Coverings
Laundry Upper Level
Exterior
Garage Single Garage Attached
Garage Spaces 1.0
Garage Description Single Garage Attached
Fence None
Community Features Gated, Park, Playground, Schools Nearby, Shopping Nearby
Amenities Available None
Roof Type Asphalt Shingle
Porch Patio
Parking Type Single Garage Attached
Total Parking Spaces 2
Building
Lot Description Backs on to Park/Green Space, Landscaped, Level
Foundation Poured Concrete
Architectural Style 2 Storey
Level or Stories Two
Structure Type Vinyl Siding
Others
HOA Fee Include Common Area Maintenance,Insurance,Professional Management,Reserve Fund Contributions,Snow Removal
Restrictions Pet Restrictions or Board approval Required
Tax ID 91550120
Ownership Private
Pets Description Restrictions
Read Less
GET MORE INFORMATION



