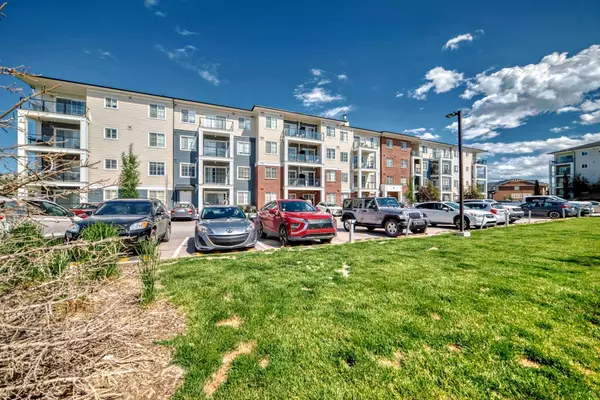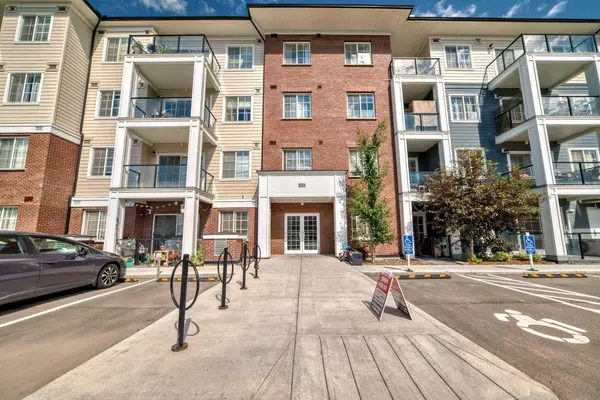For more information regarding the value of a property, please contact us for a free consultation.
298 Sage Meadows PARK NW #3106 Calgary, AB T3P 1P5
Want to know what your home might be worth? Contact us for a FREE valuation!

Our team is ready to help you sell your home for the highest possible price ASAP
Key Details
Sold Price $268,500
Property Type Condo
Sub Type Apartment
Listing Status Sold
Purchase Type For Sale
Square Footage 517 sqft
Price per Sqft $519
Subdivision Sage Hill
MLS® Listing ID A2147595
Sold Date 07/20/24
Style Low-Rise(1-4)
Bedrooms 1
Full Baths 1
Condo Fees $269/mo
Originating Board Calgary
Year Built 2021
Annual Tax Amount $1,310
Tax Year 2024
Property Description
A charming 1 bed, 1 bath condo in Sage Hill, NW Calgary.
This lovely unit offers an open floorplan with a sleek, contemporary kitchen featuring beautiful quartz countertops and plenty of storage. The convenience of in-suite laundry makes life easier, and the full 4-piece bathroom is thoughtfully designed to connect both the main living area and the bedroom through a spacious walk-in closet. The cozy living room extends to an NW-facing balcony with a gas hookup, perfect for enjoying BBQs. This property also includes a Titled parking stall and an assigned storage locker.
The vibrant community is surrounded by lush green spaces, pathways, and biking trails, easy access to Stoney Trail and Shaganappi Trail, as well as the Calgary International Airport. A quick pleasant drive away, you'll find the shopping centers of Creekside, Sage Hill, and Beacon Hill, offering a variety of shopping like Costco, Walmart, T&T Supermarket, Calgary Co-Op, Restaurants, Fitness centers, Child daycare facilities, and so much more.
Location
Province AB
County Calgary
Area Cal Zone N
Zoning M-2
Direction NW
Rooms
Other Rooms 1
Interior
Interior Features Elevator, Open Floorplan, Storage
Heating Baseboard
Cooling None
Flooring Carpet, Vinyl
Appliance Dishwasher, Electric Stove, Microwave Hood Fan, Washer/Dryer
Laundry In Unit
Exterior
Garage Assigned, Stall
Garage Description Assigned, Stall
Community Features Park, Playground, Schools Nearby, Shopping Nearby, Walking/Bike Paths
Amenities Available Elevator(s), Park, Visitor Parking
Porch Balcony(s)
Exposure NW
Total Parking Spaces 1
Building
Story 4
Architectural Style Low-Rise(1-4)
Level or Stories Single Level Unit
Structure Type Brick,Composite Siding,Wood Frame
Others
HOA Fee Include Amenities of HOA/Condo,Common Area Maintenance,Gas,Heat,Insurance,Professional Management,Reserve Fund Contributions,Sewer,Snow Removal,Trash,Water
Restrictions Board Approval,Pet Restrictions or Board approval Required,Pets Allowed
Ownership Private
Pets Description Restrictions, Yes
Read Less
GET MORE INFORMATION



