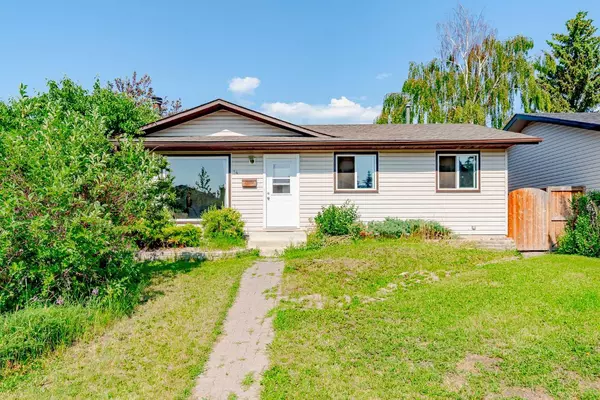For more information regarding the value of a property, please contact us for a free consultation.
74 Springwood CRES SE Airdrie, AB T4B1S7
Want to know what your home might be worth? Contact us for a FREE valuation!

Our team is ready to help you sell your home for the highest possible price ASAP
Key Details
Sold Price $485,000
Property Type Single Family Home
Sub Type Detached
Listing Status Sold
Purchase Type For Sale
Square Footage 941 sqft
Price per Sqft $515
Subdivision Summerhill
MLS® Listing ID A2148046
Sold Date 07/20/24
Style Bungalow
Bedrooms 3
Full Baths 2
Originating Board Calgary
Year Built 1980
Annual Tax Amount $2,578
Tax Year 2023
Lot Size 4,800 Sqft
Acres 0.11
Property Description
****Viewing and backup offers are available while pending**** Finding your new home in this great LOCATION!!! This BUNGALOW CORNER LOT is situated directly across from the walking path of the POND and CANAL. Seconds away from Queen Elizabeth II Hwy and Yankee Valley Blvd. Upstairs with an open floor plan encourages family conversation with 3 good size bedrooms and a bathroom. A.E. Bowers Elementary is just down the street. The house has been updated with newer WINDOWS, FURNACE, HOT WATER TANK, SHINGLES, FENCE, SHOWER DOOR and a large full 4-piece BATHROOM in the basement. There is a SEPARATE ENTRANCE leads to a fully developed basement. You’ll be greeted with a large open space for your creative ideas and a cozy fireplace for all of your Christmas gatherings. A large office on the left and a wet bar with shelving on the right. Outside we have an OVERSIZED AND HIGH CEILINGS single GARAGE that is fully insulated and drywalled. This extends to the attached CARPORT. A large patio for your BBQ activities. The back fence is gated to accommodate RV PARKING or additional landscaping. Enjoy the Fireworks View and the CPKC Holiday Train is choo choo-ing in the joy of the holidays and a lineup of your favourite local artists through a live concert.
Location
Province AB
County Airdrie
Zoning R-1
Direction SW
Rooms
Basement Separate/Exterior Entry, Finished, Full
Interior
Interior Features Bar, Ceiling Fan(s), Central Vacuum, Separate Entrance, Vinyl Windows, Wet Bar
Heating Forced Air
Cooling None
Flooring Carpet, Laminate, Linoleum
Fireplaces Number 1
Fireplaces Type Wood Burning
Appliance Bar Fridge, Dishwasher, Dryer, Electric Stove, Microwave, Refrigerator, Washer, Window Coverings
Laundry Laundry Room
Exterior
Garage Carport, Off Street, RV Access/Parking, RV Carport, RV Gated, Single Garage Detached
Garage Spaces 4.0
Garage Description Carport, Off Street, RV Access/Parking, RV Carport, RV Gated, Single Garage Detached
Fence Fenced
Community Features Park, Playground, Schools Nearby, Sidewalks, Street Lights, Tennis Court(s), Walking/Bike Paths
Roof Type Asphalt Shingle
Porch Patio
Lot Frontage 49.87
Total Parking Spaces 4
Building
Lot Description Back Lane, Back Yard, Corner Lot, Front Yard, Open Lot
Foundation Poured Concrete
Architectural Style Bungalow
Level or Stories One
Structure Type Concrete,Vinyl Siding
Others
Restrictions None Known
Tax ID 84582608
Ownership Private
Read Less
GET MORE INFORMATION



