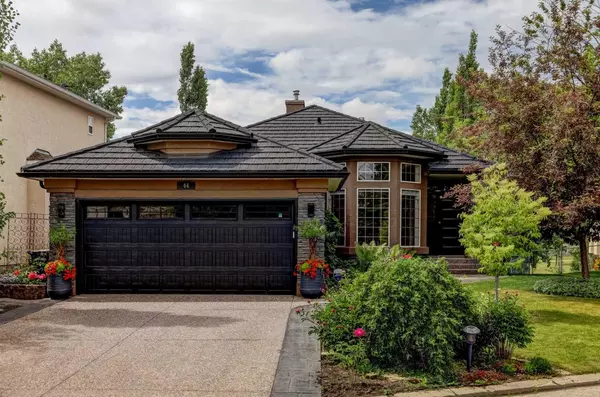For more information regarding the value of a property, please contact us for a free consultation.
44 Harvest Lake CRES NE Calgary, AB T3K3Y7
Want to know what your home might be worth? Contact us for a FREE valuation!

Our team is ready to help you sell your home for the highest possible price ASAP
Key Details
Sold Price $934,999
Property Type Single Family Home
Sub Type Detached
Listing Status Sold
Purchase Type For Sale
Square Footage 1,602 sqft
Price per Sqft $583
Subdivision Harvest Hills
MLS® Listing ID A2144397
Sold Date 07/24/24
Style Bungalow
Bedrooms 4
Full Baths 2
Half Baths 1
Originating Board Calgary
Year Built 1997
Annual Tax Amount $5,244
Tax Year 2024
Lot Size 6,910 Sqft
Acres 0.16
Property Description
Rare opportunity to own an exceptional LAKE FRONT, substantially UPDATED & RENOVATED WALK-OUT bungalow with over 3000SF of living space; you'll want for nothing in this Harvest Hills Estates stunner. Recent renovations include: kitchen w/ granite waterfall island, double wall oven, cabinets, high-end appliances etc., primary ensuite (shower, vanities), completely redone rear balcony and deck (composite decking). Updates include: newer metal roof (50 yr life), all new windows on west side of the home, newer high-efficiency furnace, new H2O tanks, newer high-end, infrared garage heater (Calcana) and so much more. Additionally, the home has 2 backyard gas hookups (balcony and patio), 2 awnings (1 power, 1 crank), gas fire pit, an Arctic Spa hot tub, incredible landscaping, high ceilings throughout and tons of storage! This home wants for nothing and must be seen to fully appreciate the immense amount of features, pride in ownership and spectacular location. Book you showing soon, this one won't last.
Location
Province AB
County Calgary
Area Cal Zone N
Zoning R-C1
Direction E
Rooms
Other Rooms 1
Basement Finished, Full, Walk-Out To Grade
Interior
Interior Features Built-in Features, Ceiling Fan(s), Central Vacuum, Double Vanity, Granite Counters, High Ceilings, Jetted Tub, Kitchen Island, No Smoking Home, Pantry, Skylight(s), Storage, Vaulted Ceiling(s), Walk-In Closet(s), Wet Bar
Heating High Efficiency, In Floor, Forced Air
Cooling Central Air
Flooring Carpet, Hardwood, Vinyl
Fireplaces Number 1
Fireplaces Type Gas, Glass Doors, Living Room, Three-Sided
Appliance Bar Fridge, Dishwasher, Double Oven, Dryer, Freezer, Garage Control(s), Gas Cooktop, Refrigerator, Washer, Window Coverings, Wine Refrigerator
Laundry Laundry Room, Main Level
Exterior
Garage Aggregate, Double Garage Attached, Garage Door Opener, Heated Garage, Insulated
Garage Spaces 2.0
Garage Description Aggregate, Double Garage Attached, Garage Door Opener, Heated Garage, Insulated
Fence Cross Fenced
Community Features Lake, Other
Waterfront Description Lake Front
Roof Type Metal
Porch Balcony(s), Deck, Patio, Pergola, Wrap Around
Lot Frontage 69.0
Total Parking Spaces 4
Building
Lot Description Few Trees, Low Maintenance Landscape, Irregular Lot, Reverse Pie Shaped Lot, Landscaped, Underground Sprinklers, Waterfront
Foundation Poured Concrete
Architectural Style Bungalow
Level or Stories One
Structure Type Stone,Stucco,Wood Frame
Others
Restrictions Utility Right Of Way
Tax ID 91748016
Ownership Private
Read Less
GET MORE INFORMATION



