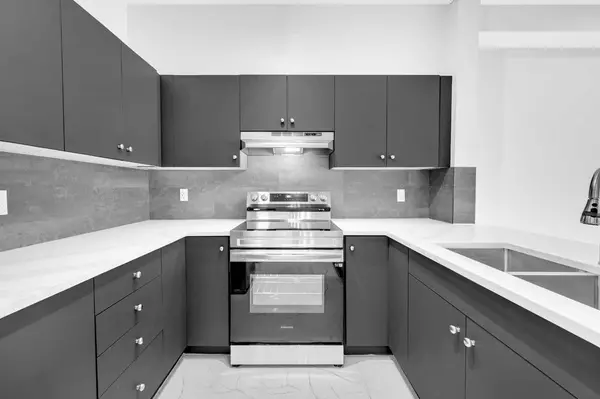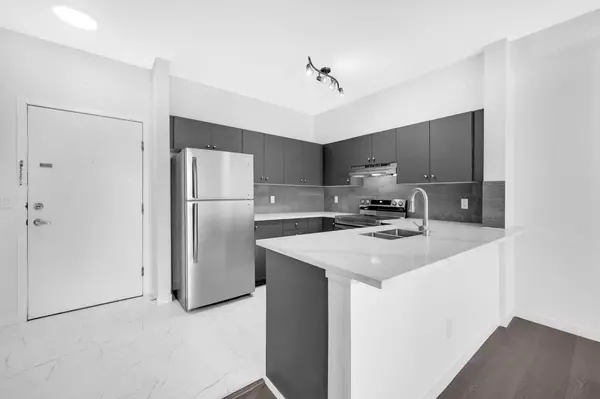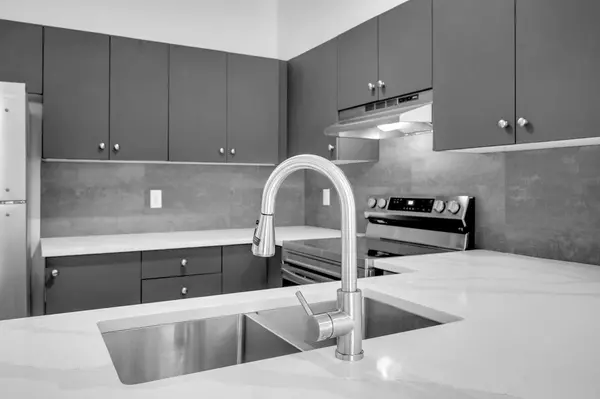For more information regarding the value of a property, please contact us for a free consultation.
1140 Taradale DR NE #1120 Calgary, AB T3J0G1
Want to know what your home might be worth? Contact us for a FREE valuation!

Our team is ready to help you sell your home for the highest possible price ASAP
Key Details
Sold Price $224,900
Property Type Condo
Sub Type Apartment
Listing Status Sold
Purchase Type For Sale
Square Footage 618 sqft
Price per Sqft $363
Subdivision Taradale
MLS® Listing ID A2148337
Sold Date 07/25/24
Style Apartment
Bedrooms 1
Full Baths 1
Condo Fees $412/mo
Originating Board Calgary
Year Built 2007
Annual Tax Amount $908
Tax Year 2024
Property Description
Completely renovated 600+ Sqft apartment. Spacious lay out with 9 ft. ceilings & large windows that allow plenty of sun light into this Ground floor unit to keep it bright & well lit. New appliances, New white quartz counter top, New kitchen sink and faucet, New flooring and base board and New paint. A very well managed building with a reasonable condo fee that covers ALL THE UTILITIES including heat, electricity & water / sewer. Spacious living room with a dining area. One huge bedroom, a washroom & an in-suite laundry. Kitchen has lots of cabinets & Counter Space. Enjoy the proximity to Playgrounds, Schools, bus stops, plenty of Shopping and only minutes from SaddleTown LRT & Genesis Centre. Plenty of parks, walking/bike paths, ponds are near by. Airport is 10 minutes away! 1 assigned surface parking. Priced to sell!
Location
Province AB
County Calgary
Area Cal Zone Ne
Zoning M-2 d86
Direction N
Interior
Interior Features No Animal Home, No Smoking Home, Quartz Counters, See Remarks, Storage, Vinyl Windows, Walk-In Closet(s)
Heating Forced Air
Cooling None
Flooring Vinyl Plank
Appliance Dishwasher, Dryer, Electric Range, Range Hood, Refrigerator, Washer
Laundry In Unit
Exterior
Garage Assigned, Stall
Garage Description Assigned, Stall
Community Features Lake, Park, Playground, Schools Nearby, Shopping Nearby, Sidewalks, Street Lights, Walking/Bike Paths
Amenities Available Day Care, Dog Park, Dog Run, Elevator(s), Park, Parking, Playground, Snow Removal, Storage, Trash, Visitor Parking
Roof Type Asphalt Shingle
Porch Covered, Front Porch
Exposure E
Total Parking Spaces 1
Building
Story 4
Architectural Style Apartment
Level or Stories Single Level Unit
Structure Type Concrete,Vinyl Siding
Others
HOA Fee Include Common Area Maintenance,Electricity,Heat,Insurance,Maintenance Grounds,Parking,Professional Management,Reserve Fund Contributions,Sewer,Snow Removal,Trash,Water
Restrictions None Known
Ownership Private
Pets Description Yes
Read Less
GET MORE INFORMATION



