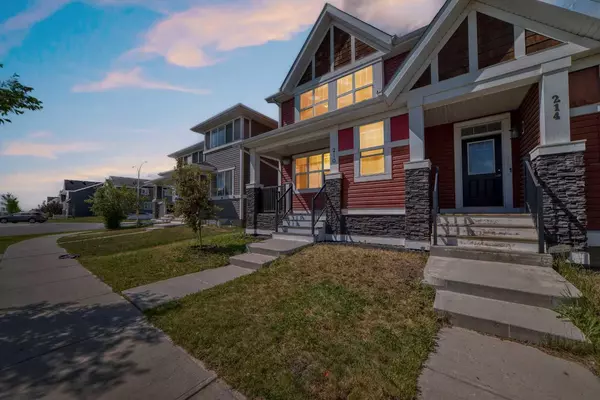For more information regarding the value of a property, please contact us for a free consultation.
210 Redstone DR NE Calgary, AB T3N0N3
Want to know what your home might be worth? Contact us for a FREE valuation!

Our team is ready to help you sell your home for the highest possible price ASAP
Key Details
Sold Price $590,000
Property Type Single Family Home
Sub Type Semi Detached (Half Duplex)
Listing Status Sold
Purchase Type For Sale
Square Footage 1,553 sqft
Price per Sqft $379
Subdivision Redstone
MLS® Listing ID A2121783
Sold Date 07/25/24
Style 2 Storey,Side by Side
Bedrooms 4
Full Baths 3
Half Baths 1
HOA Fees $10/ann
HOA Y/N 1
Originating Board Calgary
Year Built 2014
Annual Tax Amount $3,460
Tax Year 2024
Lot Size 2,708 Sqft
Acres 0.06
Property Description
Welcome to this beautiful semi-detached home located in the desired community of Redstone, NE Calgary. This property combines modern living with convenience, situated just minutes away from Stoney Trail, grocery stores, and beautiful parks.Step inside to an inviting open floor plan that exudes warmth and brightness. The spacious living room is adorned with large, bright windows that flood the space with natural light, creating a welcoming atmosphere for both relaxation and entertaining. The modern kitchen is a chef’s delight, featuring sleek stainless steel appliances, ample counter space, and stylish cabinetry.Adjacent to the kitchen is a cozy dining area perfect for family meals and gatherings. The main floor also includes a practical pantry for all your storage needs and a conveniently located half bathroom.
Location
Province AB
County Calgary
Area Cal Zone Ne
Zoning R-2
Direction S
Rooms
Other Rooms 1
Basement Finished, Full
Interior
Interior Features Granite Counters, Open Floorplan
Heating Forced Air, Natural Gas
Cooling None
Flooring Carpet, Hardwood, Tile
Appliance Convection Oven, Dishwasher, Microwave Hood Fan, Refrigerator, Washer/Dryer, Window Coverings
Laundry In Basement
Exterior
Garage Double Garage Detached
Garage Spaces 2.0
Garage Description Double Garage Detached
Fence Fenced
Community Features Park, Playground, Schools Nearby, Shopping Nearby, Walking/Bike Paths
Amenities Available Park, Playground
Roof Type Asphalt Shingle
Porch Balcony(s)
Lot Frontage 24.12
Parking Type Double Garage Detached
Exposure S
Total Parking Spaces 2
Building
Lot Description Back Lane, Back Yard
Foundation Poured Concrete
Architectural Style 2 Storey, Side by Side
Level or Stories Two
Structure Type Stone,Vinyl Siding,Wood Frame
Others
Restrictions None Known
Tax ID 91043908
Ownership Private
Read Less
GET MORE INFORMATION



