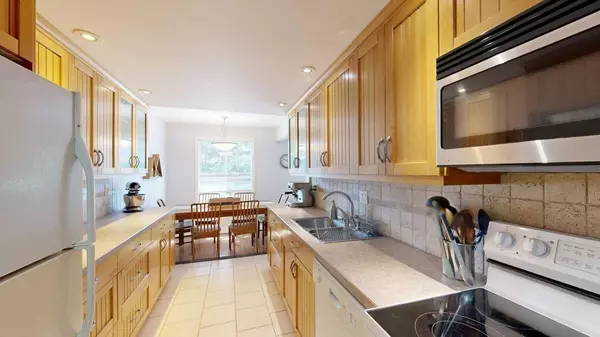For more information regarding the value of a property, please contact us for a free consultation.
13023 6 ST SW Calgary, AB T2W 4J8
Want to know what your home might be worth? Contact us for a FREE valuation!

Our team is ready to help you sell your home for the highest possible price ASAP
Key Details
Sold Price $430,000
Property Type Townhouse
Sub Type Row/Townhouse
Listing Status Sold
Purchase Type For Sale
Square Footage 1,786 sqft
Price per Sqft $240
Subdivision Canyon Meadows
MLS® Listing ID A2146434
Sold Date 07/25/24
Style 5 Level Split
Bedrooms 3
Full Baths 2
Condo Fees $654
Originating Board Calgary
Year Built 1976
Annual Tax Amount $2,286
Tax Year 2024
Lot Size 3.460 Acres
Acres 3.46
Property Description
***OPEN HOUSE - SATURDAY, JULY 13th - 2 to 4 pm*** This is a VERY LARGE (TOTAL USABLE SQ. FOOTAGE of 2,149 sq. ft.) FAMILY TownHOME that is well located and within walking distance to LRT, Fish Creek, Schools and it has quick access to shopping. The kitchen has been upgraded with newer (check out the beautiful "FLAT" ceiling) style cabinetry, backsplash and ceramic tile floor. This is an open concept that has “flow” from the kitchen to the dining room and then to the great room and living room. There is a corner gas fireplace as well. The upper levels have three good sized bedrooms, one with a very cute play area for your kids! The Master Suite has a huge 5 pc. “Jack and Jill” En-suite including a jetted tub, separate shower, two sinks, newer cabinetry and a tile large walk-in closet. This townHOME has a front and back entrance. The patio borders on 6th Street (parking on the street) and is very welcoming with a handy entrance way into your new well priced townHOME! Notice the large patio with brick courtyard and newer fencing. There is an over sized single attached garage at the rear entrance with a three-piece bathroom at the entrance way. This development has a green space, guest parking and new insulation in the attic in 2023 and new fence in 2023. This TownHOME is so large it feels like you are inside YOUR NEW HOME! Where can you find this much sq. footage for this price anywhere in Calgary? Some detached homes do not have this much sq. footage! Park right outside your patio!
Location
Province AB
County Calgary
Area Cal Zone S
Zoning M-C1
Direction E
Rooms
Basement Full, Partially Finished
Interior
Interior Features Bookcases, Central Vacuum
Heating Forced Air, Natural Gas
Cooling None
Flooring Carpet, Ceramic Tile, Laminate
Fireplaces Number 1
Fireplaces Type Gas
Appliance Dishwasher, Microwave, Refrigerator, Stove(s), Washer/Dryer
Laundry In Basement
Exterior
Garage Single Garage Attached
Garage Spaces 1.0
Garage Description Single Garage Attached
Fence Fenced
Community Features None
Amenities Available Other
Roof Type Asphalt
Porch Patio
Exposure E
Total Parking Spaces 2
Building
Lot Description Few Trees
Foundation Slab
Architectural Style 5 Level Split
Level or Stories 5 Level Split
Structure Type Brick,Concrete,Wood Frame
Others
HOA Fee Include Common Area Maintenance,Insurance,Parking,Professional Management,Reserve Fund Contributions,Sewer,Snow Removal,Water
Restrictions None Known
Tax ID 91591927
Ownership Private
Pets Description Yes
Read Less
GET MORE INFORMATION



