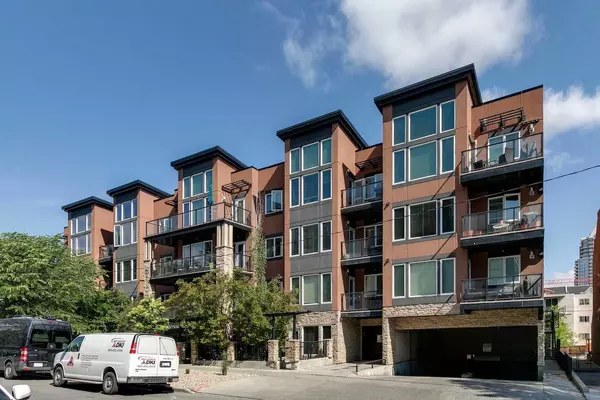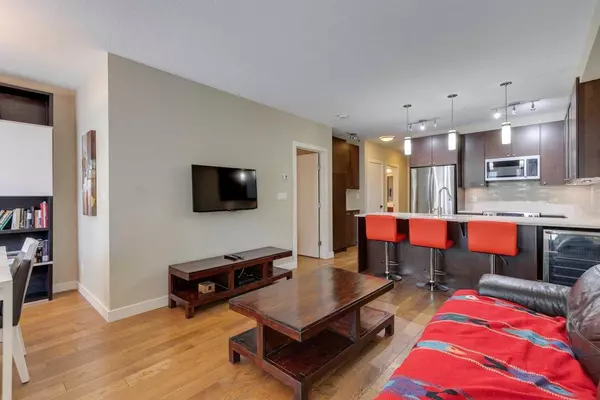For more information regarding the value of a property, please contact us for a free consultation.
836 Royal AVE SW ##207 Calgary, AB T2T0L3
Want to know what your home might be worth? Contact us for a FREE valuation!

Our team is ready to help you sell your home for the highest possible price ASAP
Key Details
Sold Price $370,000
Property Type Condo
Sub Type Apartment
Listing Status Sold
Purchase Type For Sale
Square Footage 720 sqft
Price per Sqft $513
Subdivision Lower Mount Royal
MLS® Listing ID A2149315
Sold Date 07/26/24
Style Low-Rise(1-4)
Bedrooms 1
Full Baths 1
Condo Fees $450/mo
Originating Board Calgary
Year Built 2013
Annual Tax Amount $2,247
Tax Year 2024
Property Description
Rarely does a condo of this size and quality come to market in highly desirable Lower Mount Royal. At 720 square feet, this front of the building 1 bedroom + den unit was built to the highest standard & features a wrap around 23 foot long south facing balcony. Upon entry you will find an open concept layout designed for entertaining & comfortable living. The kitchen is finished with granite counters, solid woof cabinetry, stainless steel appliances (including brand new microwave/hood-fan combo), a sit-up counter, bar fridge, and a built-in office/organizational nook. The perfectly planned living + rare DINING space’s are both inviting and well sized. Your larger primary bedroom has plenty of closet space with organizers & direct access to a fabulous 4-piece bathroom + stacked laundry. Additionally, the den/office space can be used for a formal study and in-suite storage. Don’t miss the large HEATED + TITLED parking stall, storage unit (#15), and handy communal bike room. This location is 10/10, being steps from vibrant 17th Avenue, Urban Fare Grocer, shops, & endless other amenities. Steps from downtown, the walkability of UNO Condos in unrivalled.
Location
Province AB
County Calgary
Area Cal Zone Cc
Zoning M-C2
Direction S
Rooms
Other Rooms 1
Interior
Interior Features Breakfast Bar, Closet Organizers, Granite Counters, No Animal Home, No Smoking Home, Open Floorplan
Heating Hot Water
Cooling None
Flooring Hardwood, Tile
Appliance Bar Fridge, Dishwasher, Microwave Hood Fan, Refrigerator, Stove(s), Washer/Dryer Stacked, Window Coverings
Laundry In Unit
Exterior
Garage Heated Garage, Parkade, Titled, Underground
Garage Spaces 1.0
Garage Description Heated Garage, Parkade, Titled, Underground
Community Features Schools Nearby, Shopping Nearby, Sidewalks, Street Lights
Amenities Available Bicycle Storage, Elevator(s), Secured Parking, Storage
Porch Deck
Exposure S
Total Parking Spaces 1
Building
Story 4
Architectural Style Low-Rise(1-4)
Level or Stories Single Level Unit
Structure Type Stucco,Wood Frame
Others
HOA Fee Include Common Area Maintenance,Heat,Insurance,Maintenance Grounds,Parking,Professional Management,Reserve Fund Contributions,Snow Removal,Water
Restrictions Pet Restrictions or Board approval Required
Tax ID 91051693
Ownership Private
Pets Description Restrictions
Read Less
GET MORE INFORMATION



