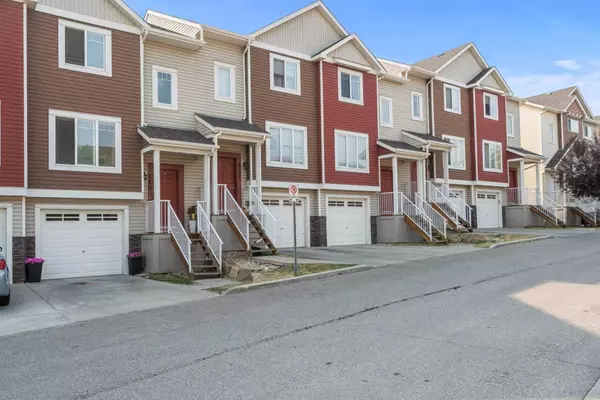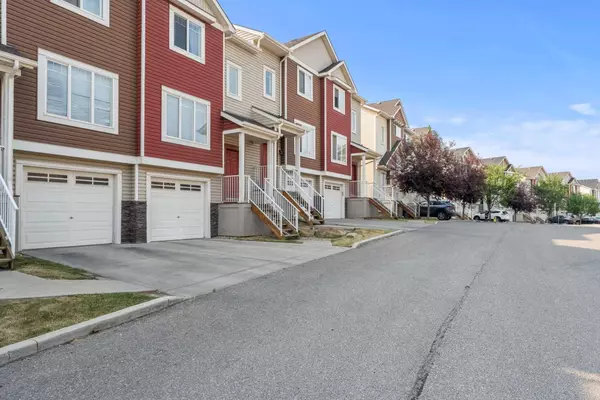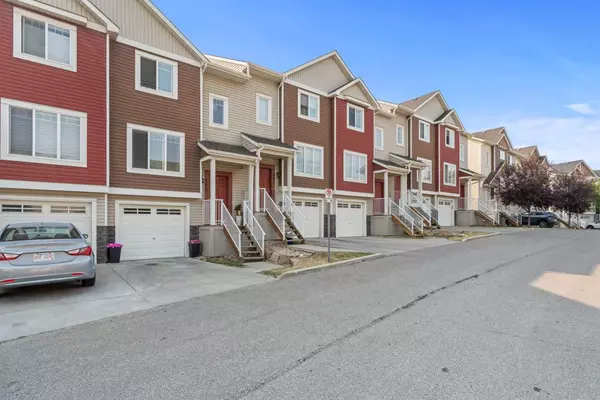For more information regarding the value of a property, please contact us for a free consultation.
110 Pantego LN NW Calgary, AB T3K 0T1
Want to know what your home might be worth? Contact us for a FREE valuation!

Our team is ready to help you sell your home for the highest possible price ASAP
Key Details
Sold Price $492,000
Property Type Townhouse
Sub Type Row/Townhouse
Listing Status Sold
Purchase Type For Sale
Square Footage 1,227 sqft
Price per Sqft $400
Subdivision Panorama Hills
MLS® Listing ID A2151592
Sold Date 07/27/24
Style 2 Storey
Bedrooms 3
Full Baths 2
Half Baths 1
Condo Fees $301
HOA Fees $17/ann
HOA Y/N 1
Originating Board Calgary
Year Built 2010
Annual Tax Amount $2,347
Tax Year 2024
Lot Size 1,636 Sqft
Acres 0.04
Property Description
| OPEN HOUSE CANCELLED | Discover the epitome of modern living in this WELL-KEPT, original owner townhouse in the sought-after community of Panorama Hills. Step inside to be greeted by BRAND NEW LAMINATE FLOORING and an inviting OPEN CONCEPT layout, perfect for both relaxation and entertaining. The well sized kitchen comes complete with STAINLESS STEEL APPLIANCES, ample counter space, and island ensures every culinary need is met with ease.
Upstairs, you’ll find three bedrooms including a primary suite with its own ensuite bathroom, providing comfort and privacy for all occupants. NATURAL LIGHT floods each room, enhancing the airy and spacious feel throughout. The developed lower level adds versatility with additional living space, ideal for a media room, home gym, or office—tailored to your lifestyle needs.
Convenience is key with a single attached garage, offering secure parking and storage solutions.
Located in the coveted community of Panorama Hills, residents enjoy proximity to schools, parks, shopping, and a plethora of amenities.
This move-in ready townhouse is a great find—don’t miss out on the opportunity to call it your own. Contact us today to schedule a private tour and envision the lifestyle that awaits you!
Location
Province AB
County Calgary
Area Cal Zone N
Zoning DC (pre 1P2007)
Direction E
Rooms
Other Rooms 1
Basement Finished, Full
Interior
Interior Features Laminate Counters, No Animal Home, No Smoking Home, Open Floorplan, Pantry, See Remarks, Storage, Vinyl Windows
Heating Forced Air
Cooling None
Flooring Carpet, Laminate
Appliance Dishwasher, Dryer, Electric Stove, Garage Control(s), Microwave Hood Fan, Washer, Window Coverings
Laundry In Basement
Exterior
Garage Single Garage Attached
Garage Spaces 1.0
Garage Description Single Garage Attached
Fence None
Community Features Clubhouse, Golf, Other, Park, Playground, Schools Nearby, Shopping Nearby, Sidewalks, Street Lights, Walking/Bike Paths
Amenities Available Other, Parking, Visitor Parking
Roof Type Asphalt Shingle
Porch Patio
Lot Frontage 18.18
Total Parking Spaces 2
Building
Lot Description Back Yard
Foundation Poured Concrete
Architectural Style 2 Storey
Level or Stories Two
Structure Type Vinyl Siding
Others
HOA Fee Include Common Area Maintenance,Insurance,Professional Management,Reserve Fund Contributions,Snow Removal,Trash
Restrictions Condo/Strata Approval,Restrictive Covenant,Underground Utility Right of Way
Tax ID 91098602
Ownership Private
Pets Description Restrictions
Read Less
GET MORE INFORMATION



