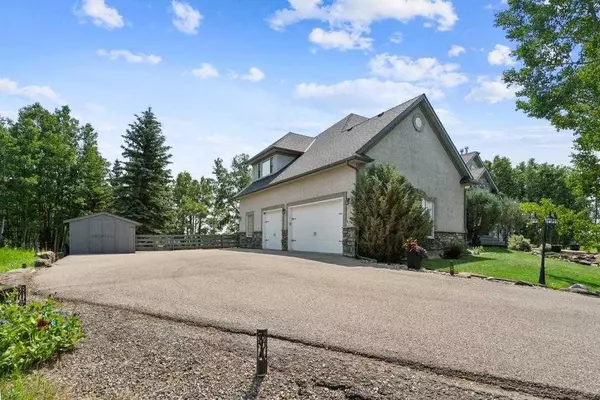For more information regarding the value of a property, please contact us for a free consultation.
240121 154 AVE W Rural Foothills County, AB T0L 1W2
Want to know what your home might be worth? Contact us for a FREE valuation!

Our team is ready to help you sell your home for the highest possible price ASAP
Key Details
Sold Price $2,100,000
Property Type Single Family Home
Sub Type Detached
Listing Status Sold
Purchase Type For Sale
Square Footage 3,530 sqft
Price per Sqft $594
MLS® Listing ID A2148252
Sold Date 07/30/24
Style 2 Storey,Acreage with Residence
Bedrooms 4
Full Baths 3
Half Baths 1
Originating Board Calgary
Year Built 2000
Annual Tax Amount $9,169
Tax Year 2024
Lot Size 19.420 Acres
Acres 19.42
Property Description
The beauty and serenity of this outstanding acreage, perfect for horse lovers or car enthusiasts, is impossible to capture with words or in pictures. It must be experienced. Located in the rolling foothills of the Rocky Mountains and tucked away in a serene location only minutes from Calgary this extraordinary executive equestrian estate is an incomparable find and must be seen to be appreciated. This 19.4 Acre sprawling private acreage is perfect for horses, boasting multiple paddocks accented with rail fencing. It also boasts a spectacular main residence built by Maillot Homes w/ over 5100 sq ft of developed living space, features a gorgeous chef’s kitchen with stainless steel appliances, dual wall ovens, granite counters huge pantry, a bright sunny nook overlooking a private south back yard, a convenient family/TV room, formal living room with gas fireplace, formal dining room with butler’s pantry, 2 piece bathroom and large main floor laundry. Upstairs features a spacious primary bedroom with updated 5 pc ensuite, 2 other large bedrooms, exercise room/den/flex room/studio or 4th bedroom and full bath. The basement features an additional bedroom, full bath and large family room with billiards area. Other upgrades include elegant dual entrance staircase, 9 foot ceilings, cornice mouldings and sculpted ceilings, in-floor heat in basement, central air conditioning, reverse osmosis system, 500 gallon cistern and a massive in-floor heat triple attached garage that will easily accommodate a full sized crew cab truck, 2 x 220V wiring, work area and abundant extra storage. As a compliment to the main residence a 96x44 metal barn/shop features 2 box stalls with comfort floors that convert to a single large birthing stall, 2 tie stalls, large tack room, 2 pc bathroom, covered hay storage, feed bins, heater, dual 14 ft doors and extra-large passage door for horses. The center bay of this amazing structure serves up a glass-walled horse wash convertible to car wash, in-floor heat system and 2 more 14 foot doors. The third bay is a large shop also with in-floor heat, 10,000 lb dual point hoist, 220V wiring, compressor system, sand blaster, work benches & 2 additional 14 foot doors. Adjacent to this structure is an RV dumping system w/ a septic holding tank. The acreage boasts various sized paddocks, a sand riding ring, 100 head Ritchie waterer, a well producing roughly 3600 gallons of water a day, crushed asphalt driveway, full asphalt drive and pad around the house, solar privacy gate, an abundance of trees, partial mountain views, fire pit with seating and pre-wiring for a hot tub. This extraordinary property affords an incomparably private and peaceful location that must be experienced and offers additional features and upgrades too numerous to list here. With quick access in and out of the city and a short drive to Kananaskis Country, Bragg Creek and the Rocky mountains this remarkable property represents an outstanding buy for the discriminating buyer.
Location
Province AB
County Foothills County
Zoning CR
Direction NW
Rooms
Basement Finished, Full
Interior
Interior Features Bar, Breakfast Bar, Built-in Features, Central Vacuum, Crown Molding, Double Vanity, Granite Counters, High Ceilings, Kitchen Island, Natural Woodwork, No Animal Home, No Smoking Home, Pantry, See Remarks, Storage, Walk-In Closet(s), Wet Bar
Heating In Floor, Forced Air, Natural Gas
Cooling Central Air
Flooring Carpet, Ceramic Tile, Hardwood
Fireplaces Number 1
Fireplaces Type Gas
Appliance Bar Fridge, Central Air Conditioner, Dishwasher, Disposal, Double Oven, Dryer, Garage Control(s), Garburator, Gas Cooktop, Range Hood, Refrigerator, See Remarks, Trash Compactor, Washer, Water Conditioner, Window Coverings, Wine Refrigerator
Laundry Laundry Room, Main Level
Exterior
Garage 220 Volt Wiring, Additional Parking, Asphalt, Driveway, Driveway, Electric Gate, Garage Door Opener, Heated Garage, Oversized, RV Access/Parking, Secured, Triple Garage Attached, Workshop in Garage
Garage Spaces 5.0
Garage Description 220 Volt Wiring, Additional Parking, Asphalt, Driveway, Driveway, Electric Gate, Garage Door Opener, Heated Garage, Oversized, RV Access/Parking, Secured, Triple Garage Attached, Workshop in Garage
Fence Cross Fenced, Fenced
Community Features Golf
Utilities Available Electricity Connected, Natural Gas Connected
Roof Type Asphalt Shingle
Porch Deck, Front Porch
Parking Type 220 Volt Wiring, Additional Parking, Asphalt, Driveway, Driveway, Electric Gate, Garage Door Opener, Heated Garage, Oversized, RV Access/Parking, Secured, Triple Garage Attached, Workshop in Garage
Total Parking Spaces 3
Building
Lot Description Farm, Front Yard, Lawn, Gentle Sloping, No Neighbours Behind, Landscaped, Many Trees, Meadow, Native Plants, Pasture, Paved, Pie Shaped Lot, Private, Rolling Slope, Secluded, See Remarks, Views
Foundation Poured Concrete
Sewer Septic System, Septic Tank
Water Well
Architectural Style 2 Storey, Acreage with Residence
Level or Stories Two
Structure Type Stone,Stucco,Wood Frame
Others
Restrictions Easement Registered On Title,Restrictive Covenant
Tax ID 93151294
Ownership Private
Read Less
GET MORE INFORMATION



