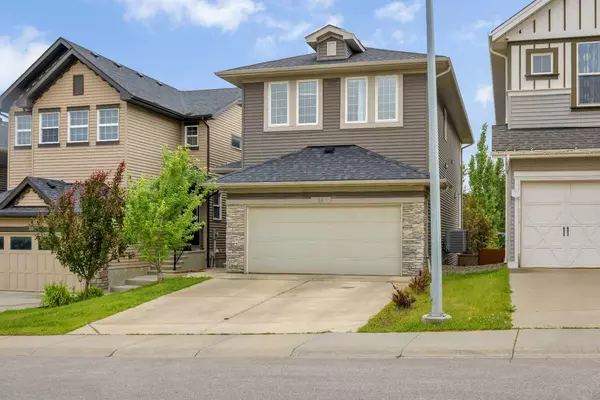For more information regarding the value of a property, please contact us for a free consultation.
34 Sage Berry WAY NW Calgary, AB T3R 0K9
Want to know what your home might be worth? Contact us for a FREE valuation!

Our team is ready to help you sell your home for the highest possible price ASAP
Key Details
Sold Price $770,000
Property Type Single Family Home
Sub Type Detached
Listing Status Sold
Purchase Type For Sale
Square Footage 2,187 sqft
Price per Sqft $352
Subdivision Sage Hill
MLS® Listing ID A2146618
Sold Date 07/31/24
Style 2 Storey
Bedrooms 4
Full Baths 2
Half Baths 1
HOA Fees $8/ann
HOA Y/N 1
Originating Board Calgary
Year Built 2012
Annual Tax Amount $4,708
Tax Year 2024
Lot Size 3,605 Sqft
Acres 0.08
Property Description
BACK ON THE MARKET BUYERS FINANCING FELL THROUGH. Welcome to this exceptional two-storey WALKOUT! This residence boasts nearly 2,200 square feet of beautifully designed living space, featuring 4 spacious bedrooms, 3.5 luxurious bathrooms, and an expansive walkout basement ready for your personal touch. Located in the desirable community of Sage Hill. With a front-facing west and a back-facing east, an abundance of natural light and picturesque views throughout the day. Step inside to discover an open floor plan adorned with rich hardwood floors and soaring nine-foot ceilings, creating a sense of grandeur and space. The home is bathed in natural light, creating a warm and inviting atmosphere.The main floor features a sunny Living room and a Dining room, perfect for entertaining or relaxing with loved ones. A gas fireplace adds a cozy touch to the living room, making it a perfect spot for quiet evenings. There is also a versatile flex room on the main floor, ideal for use as a home office or study.The heart of the home is the expansive kitchen, which boasts maple cabinetry, granite countertops, and a stunning backsplash. A walk-through butler's pantry provides additional storage and convenience. The kitchen is equipped with upgraded stainless steel appliances, including a Wolf gas stove and a Miele dishwasher, making it a chef's dream. Adjacent to the kitchen is a dining nook surrounded by large windows, filling the space with natural light. From here, step out onto the deck to take in the beautiful views and enjoy outdoor dining or relaxing.
Upstairs, you'll find 4 generously sized bedrooms, including the luxurious master suite. The master bedroom features a walk-in closet and an en-suite bathroom with a soaker tub, double vanities, and a separate shower. A second bathroom, a spacious bonus room, and a convenient second-floor laundry room completes this level. The walkout basement offers endless possibilities for customization to suit your needs. Whether you envision a home gym, a media room, or additional living space, this basement is a blank canvas waiting for your personal touch. With its own separate entry, it could easily be suited, a secondary suite would be subject to approval and permitting by the city. Additionally, there is another deck off the basement level, perfect for enjoying the mature landscaping and serene surroundings. The exterior of the home is equally impressive, featuring a cedar fence and mature landscaping that enhance its appeal.
Situated in a prime location, this home offers easy access to major roadways and a variety of shopping amenities, ensuring convenience and a high quality of life.
Don't miss the opportunity to own this fabulous home in Sage Hill. Schedule your private showing today and experience the perfect blend of luxury, comfort, and style.
Location
Province AB
County Calgary
Area Cal Zone N
Zoning R-1N
Direction W
Rooms
Other Rooms 1
Basement Full, Unfinished, Walk-Out To Grade
Interior
Interior Features Breakfast Bar, Ceiling Fan(s), Double Vanity, Granite Counters, High Ceilings, Kitchen Island, Open Floorplan, Pantry, See Remarks, Separate Entrance, Storage, Walk-In Closet(s)
Heating Forced Air, Natural Gas
Cooling Central Air
Flooring Carpet, Ceramic Tile, Hardwood
Fireplaces Number 1
Fireplaces Type Family Room, Gas, Great Room, Mantle, Tile
Appliance Central Air Conditioner, Dishwasher, Dryer, Gas Stove, Microwave Hood Fan, Range Hood, Refrigerator, Washer, Water Purifier, Water Softener, Window Coverings
Laundry Laundry Room, See Remarks, Upper Level
Exterior
Garage Double Garage Attached, Driveway, Front Drive, Garage Door Opener, Garage Faces Front, Oversized
Garage Spaces 2.0
Garage Description Double Garage Attached, Driveway, Front Drive, Garage Door Opener, Garage Faces Front, Oversized
Fence Fenced
Community Features Park, Playground, Schools Nearby, Shopping Nearby, Sidewalks, Street Lights, Walking/Bike Paths
Amenities Available None
Roof Type Asphalt Shingle
Porch Deck, Patio
Lot Frontage 32.12
Exposure W
Total Parking Spaces 4
Building
Lot Description Back Lane, Back Yard, Front Yard, Lawn, Interior Lot, Landscaped, Level, Many Trees, Private, Rectangular Lot
Foundation Poured Concrete
Architectural Style 2 Storey
Level or Stories Two
Structure Type Stone,Vinyl Siding,Wood Frame
Others
Restrictions None Known
Tax ID 91403720
Ownership Private
Read Less
GET MORE INFORMATION



