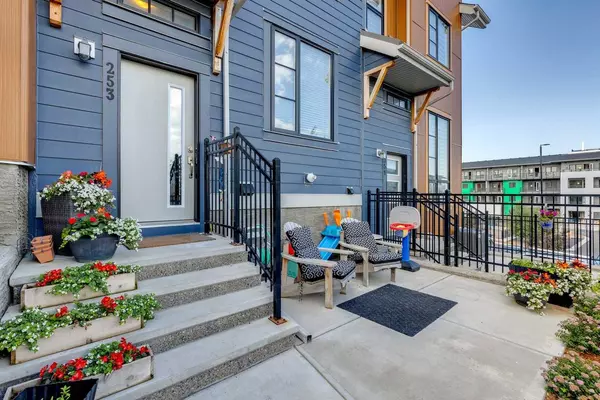For more information regarding the value of a property, please contact us for a free consultation.
253 Livingston Common NE Calgary, AB T3P1K1
Want to know what your home might be worth? Contact us for a FREE valuation!

Our team is ready to help you sell your home for the highest possible price ASAP
Key Details
Sold Price $482,000
Property Type Townhouse
Sub Type Row/Townhouse
Listing Status Sold
Purchase Type For Sale
Square Footage 1,248 sqft
Price per Sqft $386
Subdivision Livingston
MLS® Listing ID A2150972
Sold Date 07/31/24
Style 2 Storey
Bedrooms 3
Full Baths 2
Half Baths 1
Condo Fees $322
HOA Fees $38/ann
HOA Y/N 1
Originating Board Calgary
Year Built 2018
Annual Tax Amount $2,568
Tax Year 2024
Property Description
This original owner townhome has been lovingly cared for and will impress you from the minute you walk through the door. The charming front concrete patio overlooks a landscaped rock wall, providing a peaceful outdoor space. With easy access to Stoney Trail and just a block from the Livingston Hub, this complex is perfect for young families or first-time buyers. The DOUBLE ATTACHED GARAGE is a real bonus, and the lower level offers ample storage space and a laundry room, wish list items that are often hard to find at this price point. The main floor features 9' ceilings, beautiful laminate flooring, pleasant colors, and large bright windows all creating a welcoming atmosphere. The kitchen is perfectly laid out with a large quartz island that offers extra storage and seating, sleek off-white cabinets, stainless steel appliances, and a corner pantry. Equally as functional as it is beautiful. The living and dining areas are cohesive and spacious, ideal for relaxing or entertaining. As you begin to step upstairs you will notice a 2-piece powder room that is conveniently tucked away. Upstairs, you'll find THREE bedrooms and TWO full bathrooms. The primary suite includes a walk-in closet, providing lots of storage space. The second bedroom offers beautiful views, and all three bedrooms feature plush carpeting, adding to the home's coziness. This very comfortable, clean, and inviting home has a level of sophistication and charm you don't want to miss out on.
Location
Province AB
County Calgary
Area Cal Zone N
Zoning M-1 d100
Direction SW
Rooms
Other Rooms 1
Basement Partial, Unfinished
Interior
Interior Features Ceiling Fan(s), Kitchen Island, No Smoking Home, Quartz Counters, Vinyl Windows
Heating Forced Air, Natural Gas
Cooling None
Flooring Carpet, Ceramic Tile, Laminate
Appliance Dishwasher, Electric Range, ENERGY STAR Qualified Refrigerator, Garage Control(s), Microwave Hood Fan, Refrigerator, Washer/Dryer, Window Coverings
Laundry In Basement
Exterior
Parking Features Double Garage Attached, Garage Door Opener, Insulated, Rear Drive
Garage Spaces 2.0
Garage Description Double Garage Attached, Garage Door Opener, Insulated, Rear Drive
Fence Fenced
Community Features Park, Playground
Amenities Available Visitor Parking
Roof Type Asphalt Shingle
Porch Front Porch, Patio
Total Parking Spaces 2
Building
Lot Description Back Lane
Foundation Poured Concrete
Architectural Style 2 Storey
Level or Stories Two
Structure Type Cement Fiber Board,Vinyl Siding
Others
HOA Fee Include Common Area Maintenance,Insurance,Maintenance Grounds,Professional Management,Reserve Fund Contributions
Restrictions None Known
Tax ID 91427573
Ownership Private
Pets Allowed Restrictions, Yes
Read Less
GET MORE INFORMATION



