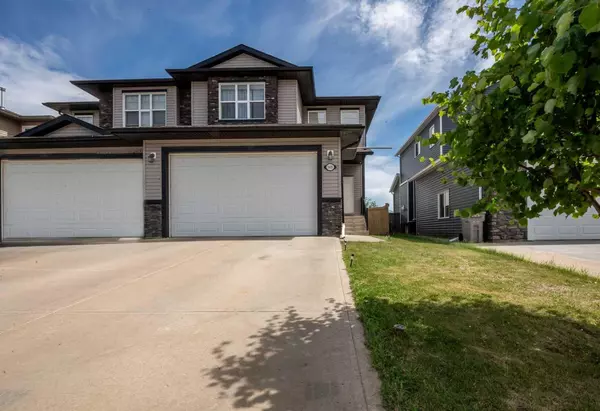For more information regarding the value of a property, please contact us for a free consultation.
7405 90A ST Grande Prairie, AB T8X 0H9
Want to know what your home might be worth? Contact us for a FREE valuation!

Our team is ready to help you sell your home for the highest possible price ASAP
Key Details
Sold Price $375,000
Property Type Single Family Home
Sub Type Semi Detached (Half Duplex)
Listing Status Sold
Purchase Type For Sale
Square Footage 1,611 sqft
Price per Sqft $232
Subdivision Countryside North
MLS® Listing ID A2150211
Sold Date 08/01/24
Style 2 Storey,Side by Side
Bedrooms 3
Full Baths 2
Half Baths 1
Originating Board Grande Prairie
Year Built 2009
Annual Tax Amount $4,056
Tax Year 2024
Lot Size 3,446 Sqft
Acres 0.08
Property Description
Immaculate half duplex with both HEATED DOUBLE CAR GARAGE AND CENTRAL AIR! Situated in desired Countryside North subdivision , on a quiet street across from a park. Entering your new home you will appreciate the grand entry way that welcomes you with arms wide open. Which leads you to the popular open concept boasted between the kitchen, dining and living room. Kitchen hosts ample cabinet + counter space, pantry, and raised island for bar stool seating. Dining room allows for table of any shape or size, for any occasion. Living room has open to above tall ceiling which you do not get in many homes which is super modern, and complimented by corner gas fireplace. Half bathroom is perfectly situated off the kitchen , great for when have guests over. Heading upstairs you will find the massive master bedroom with walk in closet, and full en-suite with his and her sinks. Two more good sized bedrooms, and a full bathroom finish off the upstairs. Heading to the basement that is mostly finished just needing the ceiling finished off to make it a large family room, with the potential for a fourth bedroom and plumbing for a full bathroom. Attached double car 20x24 garage is heated with a nice radiant style heater. Back yard is fully fenced with a grand deck. Walking distance to popular school Mother Theresa! Book your viewing today as this home will be sure to please, with its pure pride of ownership boasted throughout. ( Some Furnishings Negotiable)
Location
Province AB
County Grande Prairie
Zoning RS
Direction W
Rooms
Other Rooms 1
Basement Full, Partially Finished
Interior
Interior Features Ceiling Fan(s), High Ceilings, Kitchen Island, No Animal Home, No Smoking Home, Open Floorplan, Pantry, See Remarks, Storage, Walk-In Closet(s)
Heating Forced Air, Natural Gas
Cooling Central Air
Flooring Carpet, Laminate
Fireplaces Number 1
Fireplaces Type Gas
Appliance Dishwasher, Dryer, Electric Stove, Microwave, Refrigerator, Washer
Laundry Laundry Room
Exterior
Garage Concrete Driveway, Double Garage Attached, Driveway, Garage Door Opener
Garage Spaces 2.0
Garage Description Concrete Driveway, Double Garage Attached, Driveway, Garage Door Opener
Fence Fenced
Community Features Park, Playground, Schools Nearby, Sidewalks, Street Lights
Roof Type Asphalt Shingle
Porch Deck, Patio
Lot Frontage 30.19
Parking Type Concrete Driveway, Double Garage Attached, Driveway, Garage Door Opener
Total Parking Spaces 4
Building
Lot Description Back Yard, Front Yard, Lawn, Landscaped, See Remarks
Foundation Poured Concrete
Architectural Style 2 Storey, Side by Side
Level or Stories Two
Structure Type Mixed
Others
Restrictions None Known
Tax ID 91961224
Ownership Other
Read Less
GET MORE INFORMATION



