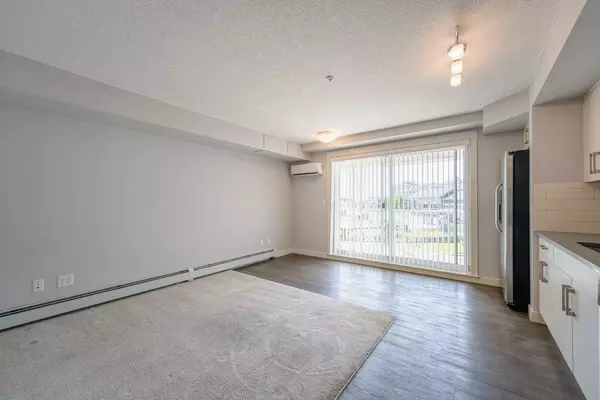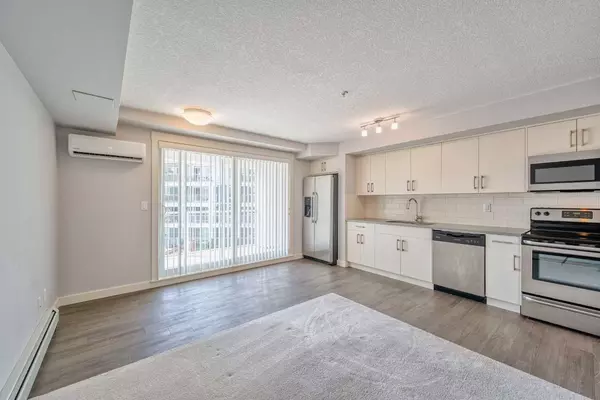For more information regarding the value of a property, please contact us for a free consultation.
130 Auburn Meadows VW SE #317 Calgary, AB T3M 2P3
Want to know what your home might be worth? Contact us for a FREE valuation!

Our team is ready to help you sell your home for the highest possible price ASAP
Key Details
Sold Price $245,000
Property Type Condo
Sub Type Apartment
Listing Status Sold
Purchase Type For Sale
Square Footage 504 sqft
Price per Sqft $486
Subdivision Auburn Bay
MLS® Listing ID A2148615
Sold Date 08/01/24
Style Apartment
Bedrooms 1
Full Baths 1
Condo Fees $260/mo
HOA Fees $41/ann
HOA Y/N 1
Originating Board Calgary
Year Built 2016
Annual Tax Amount $1,371
Tax Year 2024
Property Description
Welcome to this Cardel Lifestyle built property located in the popular Lake community of Auburn Bay. This 1 Bed 1 Bath unit boosts a contemporary open floor that maximizes space with natural light and Air Conditioning for comfortable summer living.
Walk into the open floor plan and greeted by the bright and spacious living room. The kitchen features stainless steel appliances, quartz countertops, and white cabinets. A cozy dining area adjacent to the kitchen provides a perfect spot for intimate meals.
The generous sized Bedroom with barn door offers large closets. A 4 piece full bath and in-suite laundry and additional storage space. Enjoy morning coffee or evening drinks on your private balcony. Balcony also comes with BBQ gas hookup to host your summer BBQ with friends and families.
The condo benefits from access to amenities such as a fitness center, and assigned storage. Located in the vibrant community of Auburn Bay, residents enjoy exclusive access to the community lake. It is close to shops, restaurants, parks, and public transit, this apartment offers both comfort and convenience for modern urban living.
Don't miss the opportunity to make this your new home in Auburn Bay. Schedule a viewing today and experience everything this vibrant community has to offer.
Location
Province AB
County Calgary
Area Cal Zone Se
Zoning DC
Direction SE
Interior
Interior Features Open Floorplan
Heating Baseboard
Cooling None
Flooring Carpet, Vinyl Plank
Appliance Dishwasher, Dryer, Electric Stove, Range Hood, Refrigerator, Washer, Window Coverings
Laundry In Unit
Exterior
Garage None
Garage Description None
Community Features Shopping Nearby
Amenities Available Elevator(s), Visitor Parking
Porch Balcony(s)
Exposure SE
Building
Story 4
Architectural Style Apartment
Level or Stories Single Level Unit
Structure Type Composite Siding,Stone,Wood Frame
Others
HOA Fee Include Common Area Maintenance,Gas,Heat,Insurance,Maintenance Grounds,Professional Management,Reserve Fund Contributions,Sewer,Snow Removal,Trash,Water
Restrictions Pet Restrictions or Board approval Required
Tax ID 91537520
Ownership Private
Pets Description Restrictions
Read Less
GET MORE INFORMATION



