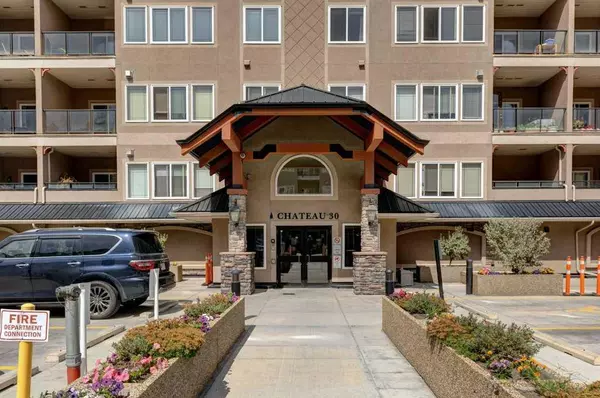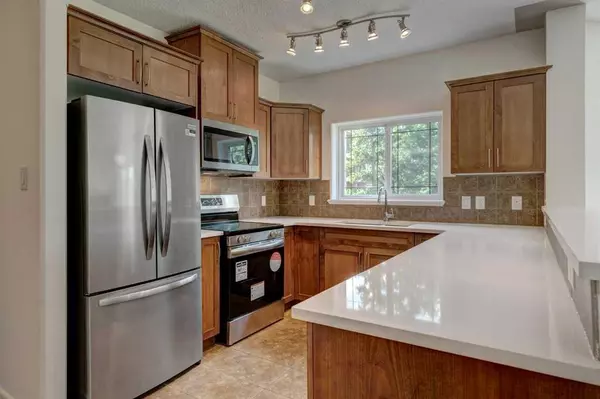For more information regarding the value of a property, please contact us for a free consultation.
30 Discovery Ridge Close SW #309 Calgary, AB T3H 5X5
Want to know what your home might be worth? Contact us for a FREE valuation!

Our team is ready to help you sell your home for the highest possible price ASAP
Key Details
Sold Price $545,000
Property Type Condo
Sub Type Apartment
Listing Status Sold
Purchase Type For Sale
Square Footage 1,299 sqft
Price per Sqft $419
Subdivision Discovery Ridge
MLS® Listing ID A2151752
Sold Date 08/01/24
Style High-Rise (5+)
Bedrooms 2
Full Baths 2
Condo Fees $583/mo
HOA Fees $27/ann
HOA Y/N 1
Originating Board Calgary
Year Built 2007
Annual Tax Amount $2,610
Tax Year 2024
Property Description
Nature inspired living! Unmatched luxury in the heart of a provincial park! Situated in the picturesque and highly-sought after Discovery Ridge, this home is bound to be the envy of many! One of the largest units in the complex, this 2-bedroom, 2-bathroom unit has recently been fully renovated! Featuring all new appliances (Dryer, Washer, Stove, Dishwasher, microwave, fridge), new quartz countertops, new premium Laminate flooring, new kitchen/bathroon sink/faucets, and a fresh/new coat of paint throughout (walls, windows, sills etc.); this home is thoughtfully prepared for the next owner to enjoy everything anew! This open floorplan unit is flooded with natural light, and offers plenty of space for hosting and living. Enjoy the private amenities incl gym, party room with pool table. Low Condo fee ($582.26) includes all utilities including ELECTRICITY. Amenities abound in the community, located right on the edge of Griffiths Wood Provincial Park, beside a large greenspace and playground. Shopping and convenience are located closeby, with even more plentiful options within a 5 minute drive! Top schools and access to major transit and road networks are located nearby. Book today to view this unique and exceptional property!
Location
Province AB
County Calgary
Area Cal Zone W
Zoning DC(pre1p2007)
Direction S
Rooms
Other Rooms 1
Interior
Interior Features Breakfast Bar, No Animal Home, No Smoking Home, Open Floorplan, Quartz Counters, Vinyl Windows, Walk-In Closet(s)
Heating Baseboard, Hot Water, Natural Gas
Cooling None
Flooring Ceramic Tile, Laminate
Fireplaces Number 1
Fireplaces Type Gas
Appliance Dishwasher, Dryer, Electric Stove, Garage Control(s), Microwave Hood Fan, Refrigerator, Washer
Laundry In Unit, Laundry Room
Exterior
Garage Underground
Garage Description Underground
Community Features Park, Playground, Sidewalks, Street Lights, Tennis Court(s), Walking/Bike Paths
Amenities Available Elevator(s), Fitness Center
Porch Balcony(s)
Exposure N
Total Parking Spaces 1
Building
Story 5
Architectural Style High-Rise (5+)
Level or Stories Single Level Unit
Structure Type Concrete,Stone,Stucco
Others
HOA Fee Include Caretaker,Common Area Maintenance,Electricity,Gas,Heat,Insurance,Parking,Professional Management,Reserve Fund Contributions,Sewer,Snow Removal,Trash,Water
Restrictions Board Approval,Pet Restrictions or Board approval Required,Pets Allowed
Tax ID 91605587
Ownership Probate
Pets Description Restrictions, Yes
Read Less
GET MORE INFORMATION



