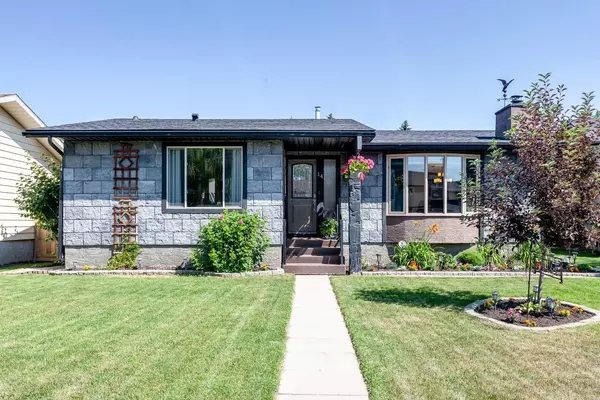For more information regarding the value of a property, please contact us for a free consultation.
14 Sheppard RD SW High River, AB T1V 1C5
Want to know what your home might be worth? Contact us for a FREE valuation!

Our team is ready to help you sell your home for the highest possible price ASAP
Key Details
Sold Price $570,000
Property Type Single Family Home
Sub Type Detached
Listing Status Sold
Purchase Type For Sale
Square Footage 1,232 sqft
Price per Sqft $462
Subdivision Mclaughlin Meadows
MLS® Listing ID A2150053
Sold Date 08/01/24
Style Bungalow
Bedrooms 5
Full Baths 3
Originating Board Calgary
Year Built 1980
Annual Tax Amount $3,150
Tax Year 2023
Lot Size 5,036 Sqft
Acres 0.12
Property Description
Allow me to introduce myself. My name is 14 Sheppard Road, and I've proudly stood in the charming McLaughlin Meadows Community in Southwest High River since 1980. Nestled in one of the most pleasant and mature neighborhoods, I'm a bungalow with a front stone and stucco exterior that looks classic and attractive. As you step inside, you'll find my welcoming entryway leading you to the right, where my cozy living room awaits. Here, you'll discover a corner wood-burning fireplace, perfect for those chilly Alberta evenings. Adjacent to the living room is my spacious dining area, ideal for family meals and entertaining guests. My clean and upgraded kitchen is a true delight, featuring gleaming granite countertops and a chic marble backsplash. It's a place where culinary magic happens and delicious meals are shared. Continuing through the main level, you'll find three comfortable bedrooms, including the master suite with its private 3-piece ensuite bath. The main level also features a pristine 4-piece bathroom. The layout is designed to ensure comfort and convenience for everyone in the household. But wait, there's more! The finished basement is a haven of its own, boasting two large bedrooms, plenty of storage space, and a laundry room with brand-new washer and dryer units. A cozy carpeted living area in the basement is perfect for movie nights or a playroom. Step outside, and you'll find an oasis of tranquility. The low deck nestled between the house and the double detached garage is a cozy spot for morning coffee or evening relaxation. The backyard also includes a handy storage shed and an upgraded fence, providing both security and privacy. The double detached garage, measuring 24' x 22', offers ample space for vehicles and additional storage. Beyond the walls, the McLaughlin Meadows Community has many amenities. From Spitzze Elementary School, serving grades K-5, to the community garden, natural paths along the Highwood River, George Lane Park, and biking trails, there’s something for everyone to enjoy. Many upgrades have been made over the years, including a newly renovated bathroom, a brand-new refrigerator, and a new dishwasher. The friendly neighbors and the sense of community here make this place truly special. It's time for me to move on and start a new journey. Let my story become the next chapter in your life. I am 14 Sheppard Road, and I can’t wait to welcome you home.
Location
Province AB
County Foothills County
Zoning TND
Direction S
Rooms
Other Rooms 1
Basement Finished, Full
Interior
Interior Features See Remarks
Heating Fireplace(s), Floor Furnace, Natural Gas
Cooling None
Flooring Carpet, Ceramic Tile, Laminate
Fireplaces Number 1
Fireplaces Type Wood Burning
Appliance Dishwasher, Dryer, Garage Control(s), Gas Stove, Range Hood, Refrigerator, Washer, Water Softener, Window Coverings
Laundry In Basement, Main Level
Exterior
Garage Double Garage Detached
Garage Spaces 2.0
Garage Description Double Garage Detached
Fence Fenced
Community Features Playground
Roof Type Asphalt Shingle
Porch Deck
Total Parking Spaces 2
Building
Lot Description Back Lane, Back Yard, Cul-De-Sac, See Remarks
Foundation Poured Concrete
Architectural Style Bungalow
Level or Stories One
Structure Type Mixed,Stucco
Others
Restrictions None Known
Tax ID 84808174
Ownership Private
Read Less
GET MORE INFORMATION



