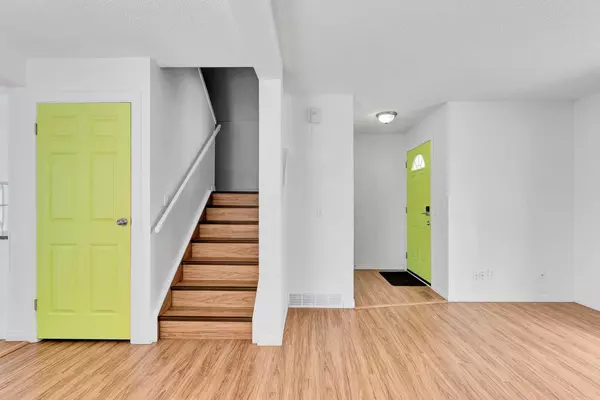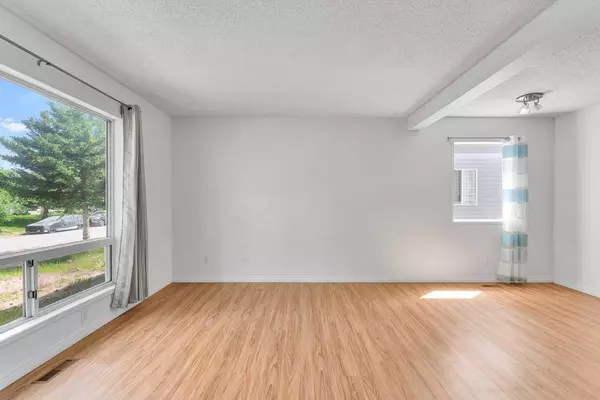For more information regarding the value of a property, please contact us for a free consultation.
144 Taradale Close NE Calgary, AB T3J 3E6
Want to know what your home might be worth? Contact us for a FREE valuation!

Our team is ready to help you sell your home for the highest possible price ASAP
Key Details
Sold Price $475,000
Property Type Single Family Home
Sub Type Detached
Listing Status Sold
Purchase Type For Sale
Square Footage 1,109 sqft
Price per Sqft $428
Subdivision Taradale
MLS® Listing ID A2151298
Sold Date 08/01/24
Style 2 Storey
Bedrooms 3
Full Baths 1
Half Baths 1
Originating Board Calgary
Year Built 1989
Annual Tax Amount $2,750
Tax Year 2024
Lot Size 3,100 Sqft
Acres 0.07
Property Description
Welcome to this beautiful detached situated in the sought-after community of Taradale. Located on a quiet street, this home features 3 bedrooms and 1.5 baths. Spanning across two storeys, this home encompasses over 1100 sq ft of comfortable living space. As you enter, the main floor welcomes you with beautiful laminate flooring throughout. The spacious living room has large windows and flows seamlessly into the dining area. The updated kitchen is equipped with granite countertops, pristine white cabinetry and appliances. An abundance of natural light streams in through the large south facing windows, illuminating the space. Ascend upstairs to find 3 bedrooms and a full 4-piece bath. The partially finished basement offers endless possibilities to create your dream space. The backyard is designed for low maintenance and is perfect for outdoor entertaining and enjoyment. A large parking pad provides parking for multiple vehicles. Location is great with close proximity to schools, playgrounds, restaurants, and shopping. Whether you're searching for an excellent family home or an outstanding investment opportunity, this remarkable property caters to both. Book your private viewing today!
Location
Province AB
County Calgary
Area Cal Zone Ne
Zoning R-2
Direction N
Rooms
Basement Full, Partially Finished
Interior
Interior Features Granite Counters
Heating Forced Air
Cooling None
Flooring Laminate
Appliance Dishwasher, Dryer, Electric Stove, Range Hood, Refrigerator, Washer, Window Coverings
Laundry In Basement
Exterior
Garage Parking Pad
Garage Description Parking Pad
Fence Fenced
Community Features Playground, Schools Nearby, Shopping Nearby, Sidewalks, Street Lights
Roof Type Asphalt Shingle
Porch Patio
Lot Frontage 29.53
Total Parking Spaces 3
Building
Lot Description Back Yard, Front Yard, Rectangular Lot
Foundation Poured Concrete
Architectural Style 2 Storey
Level or Stories Two
Structure Type Vinyl Siding,Wood Frame
Others
Restrictions Restrictive Covenant
Tax ID 91670843
Ownership Private
Read Less
GET MORE INFORMATION



