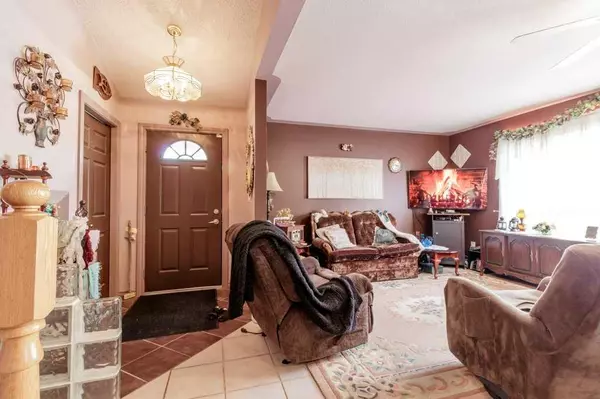For more information regarding the value of a property, please contact us for a free consultation.
65 Goodall AVE Red Deer, AB T4P 2R4
Want to know what your home might be worth? Contact us for a FREE valuation!

Our team is ready to help you sell your home for the highest possible price ASAP
Key Details
Sold Price $343,000
Property Type Single Family Home
Sub Type Detached
Listing Status Sold
Purchase Type For Sale
Square Footage 1,686 sqft
Price per Sqft $203
MLS® Listing ID A2147666
Sold Date 08/02/24
Style 2 Storey Split
Bedrooms 3
Full Baths 2
Half Baths 1
Originating Board Central Alberta
Year Built 1980
Annual Tax Amount $2,733
Tax Year 2024
Lot Size 4,016 Sqft
Acres 0.09
Property Sub-Type Detached
Property Description
Located at 65 Goodall Avenue in Red Deer, this 2 storey split home offers a comfortable and convenient lifestyle with central air conditioning. With ample square footage of living space, this home is just a short walk from Glendale Middle School, making it ideal for families. The spacious kitchen is equipped with ample oak cabinetry, a corner pantry, island, and a coffee nook. The eating area flows into the living room, creating a space for gatherings and daily living. Upstairs, you'll find three bedrooms. The primary bedroom offers the added convenience of a cheater door leading directly to the 4-piece bathroom. The upper level also houses the laundry facilities, making chores a breeze. The main level off of the garage features a family room complete with a wood fireplace, perfect for chilly evenings. A second 4-piece bathroom includes both a jetted tub and a separate shower for added convenience. The basement provides even more space with a versatile recreation or games room and a large crawl space for all your storage needs. This home features an attached 2-car garage with heated floors and a convenient 2-piece bathroom, all complemented by a fenced in cement patio ideal for outdoor barbecues. This home is perfect for those seeking a family home or rental property.
Location
Province AB
County Red Deer
Zoning R1
Direction W
Rooms
Basement Finished, Full
Interior
Interior Features Breakfast Bar, Kitchen Island, Pantry
Heating Forced Air, Natural Gas
Cooling Central Air
Flooring Carpet, Tile
Fireplaces Number 1
Fireplaces Type Family Room, Wood Burning
Appliance Built-In Oven, Dishwasher, Dryer, Garage Control(s), Microwave, Refrigerator, Stove(s), Washer
Laundry Upper Level
Exterior
Parking Features Double Garage Attached
Garage Spaces 2.0
Garage Description Double Garage Attached
Fence Fenced
Community Features Park, Playground, Schools Nearby, Shopping Nearby
Roof Type Asphalt Shingle
Porch Patio
Lot Frontage 37.0
Total Parking Spaces 2
Building
Lot Description Corner Lot, Private
Foundation Poured Concrete
Architectural Style 2 Storey Split
Level or Stories Two
Structure Type Concrete,Vinyl Siding,Wood Frame
Others
Restrictions None Known
Tax ID 91554033
Ownership Private
Read Less



