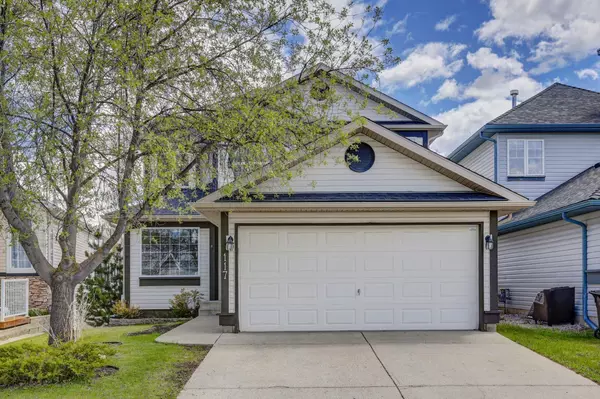For more information regarding the value of a property, please contact us for a free consultation.
117 Rocky Ridge CV NW Calgary, AB T3G 4L1
Want to know what your home might be worth? Contact us for a FREE valuation!

Our team is ready to help you sell your home for the highest possible price ASAP
Key Details
Sold Price $696,000
Property Type Single Family Home
Sub Type Detached
Listing Status Sold
Purchase Type For Sale
Square Footage 1,845 sqft
Price per Sqft $377
Subdivision Rocky Ridge
MLS® Listing ID A2150126
Sold Date 08/02/24
Style 2 Storey
Bedrooms 4
Full Baths 3
Half Baths 1
HOA Fees $21/ann
HOA Y/N 1
Originating Board Calgary
Year Built 1997
Annual Tax Amount $4,553
Tax Year 2024
Lot Size 5,844 Sqft
Acres 0.13
Property Description
This inviting 4-bedroom home boasts 3.5 bathrooms and a convenient double attached garage, all complemented by a picturesque backdrop of a walking/bike path and oversized backyard. Step inside to discover a vaulted entrance leading to a spacious living room and dining area. The heart of the home awaits in the bright white kitchen, featuring elegant granite countertops, an island, corner pantry, including brand new fridge, dishwasher and microwave/hood-fan. The patio doors lead directly to the generous deck and pergola, perfect for soaking in the morning sunlight. Overlooking the kitchen is a cozy family room adorned with a gas fireplace, creating an ideal space for relaxation and entertaining. Convenience is key with a powder room located off the mudroom/laundry area. Upstairs, all three bedrooms boast charming window seats, and the bright primary bedroom is complete with 5-piece ensuite with his and hers double vanity. The lower level is fully finished and offers additional living space with a fourth bedroom, full bathroom, and an expansive open recreational area complete with a second gas fireplace. Recent updates include modern lighting, flooring and fresh paint. Enjoy the amenities of Rocky Ridge Ranch home owners association just a short stroll away, including tennis and basketball courts, a lake and splash park and community centre. Plus, with close proximity to the YMCA, schools, shopping, major transportation routes, and the LRT station, this home truly offers the best of both convenience and comfort.
Location
Province AB
County Calgary
Area Cal Zone Nw
Zoning R-C1
Direction W
Rooms
Other Rooms 1
Basement Finished, Full
Interior
Interior Features Ceiling Fan(s), Pantry
Heating Forced Air
Cooling Central Air
Flooring Carpet, Ceramic Tile, Vinyl Plank
Fireplaces Number 2
Fireplaces Type Gas
Appliance Central Air Conditioner, Dishwasher, Dryer, Electric Stove, Microwave Hood Fan, Refrigerator, Washer
Laundry Main Level
Exterior
Garage Double Garage Attached
Garage Spaces 2.0
Garage Description Double Garage Attached
Fence Fenced
Community Features Park, Playground, Sidewalks, Street Lights
Amenities Available None
Roof Type Asphalt Shingle
Porch Deck, Pergola
Lot Frontage 36.55
Total Parking Spaces 4
Building
Lot Description Back Yard, Backs on to Park/Green Space, Lawn, Rectangular Lot
Foundation Poured Concrete
Architectural Style 2 Storey
Level or Stories Two
Structure Type Wood Frame
Others
Restrictions Restrictive Covenant
Tax ID 91343809
Ownership Private
Read Less
GET MORE INFORMATION



