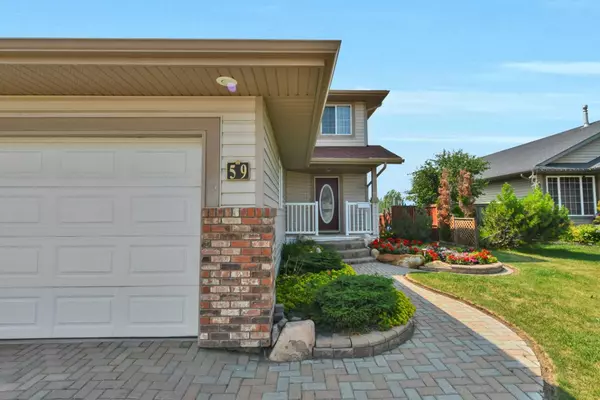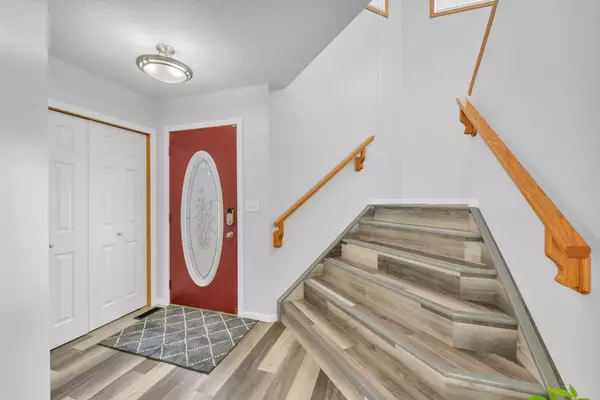For more information regarding the value of a property, please contact us for a free consultation.
59 Kirton Close Red Deer, AB T4P 3P9
Want to know what your home might be worth? Contact us for a FREE valuation!

Our team is ready to help you sell your home for the highest possible price ASAP
Key Details
Sold Price $475,000
Property Type Single Family Home
Sub Type Detached
Listing Status Sold
Purchase Type For Sale
Square Footage 1,657 sqft
Price per Sqft $286
Subdivision Kingsgate
MLS® Listing ID A2147128
Sold Date 08/02/24
Style 2 Storey
Bedrooms 4
Full Baths 3
Half Baths 1
Originating Board Central Alberta
Year Built 2005
Annual Tax Amount $3,813
Tax Year 2024
Lot Size 5,869 Sqft
Acres 0.13
Property Description
Backing onto a greenspace, this fully developed two storey home has beautiful curb appeal, a fully landscaped backyard and a well laid out, open floor plan. Your kids will enjoy the short walk across the green space to the Catholic middle school. The front yard has lavish, mature garden beds with stone edging. An interlocking driveway and pathway lead you to the front porch. Once inside, you'll appreciate the vinyl plank flooring throughout the entire house, no carpet! Easily entertain on the main level with the large dining/kitchen space with dark, laminate countertops, stone faced kitchen island, corner pantry, oak cabinets, tile backsplash, stainless steel appliances (except the dishwasher which is white) and basin style stainless steel sink. Enjoy the beautiful views out to the backyard, through the large West facing windows; a patio door leads to the back deck. Main floor laundry and a 2 pc bathroom completed the main floor. On the upper level, the primary bedroom has plenty of room for a king sized bed with walk-in closet and 4 pc bathroom with shower/tub combo, dark countertops and tile backsplash. Two more bedrooms and a 4 pc bathroom complete the upper level. In the basement, underfloor heat runs throughout the family room. There is a 4th bedroom, 4 pc bath, large furnace/utility room and storage under the stairs. For the gardener in the family, they will love the backyard. There is a good balance of grassy areas and gardens, with interlocking paved patio stones leading you to a central spot, perfect for a firepit. Behind this home is a green space with soccer field & school access. There is so much to offer in this home, it's perfect for a growing family. Come view it today!
Location
Province AB
County Red Deer
Zoning R1
Direction E
Rooms
Other Rooms 1
Basement Finished, Full
Interior
Interior Features Kitchen Island, Laminate Counters, Pantry
Heating Forced Air
Cooling Central Air
Flooring Laminate, Vinyl Plank
Fireplaces Number 1
Fireplaces Type Gas
Appliance Dishwasher, Garage Control(s), Microwave, Refrigerator, Stove(s), Washer/Dryer, Window Coverings
Laundry Main Level
Exterior
Garage Double Garage Attached
Garage Spaces 2.0
Garage Description Double Garage Attached
Fence Fenced
Community Features Park, Schools Nearby, Shopping Nearby, Sidewalks, Street Lights
Roof Type Asphalt Shingle
Porch Deck, Front Porch
Lot Frontage 48.26
Parking Type Double Garage Attached
Total Parking Spaces 4
Building
Lot Description Back Lane, Back Yard, Backs on to Park/Green Space, Landscaped, Rectangular Lot
Foundation Poured Concrete
Architectural Style 2 Storey
Level or Stories Two
Structure Type Brick,Vinyl Siding
Others
Restrictions None Known
Tax ID 91048820
Ownership Private
Read Less
GET MORE INFORMATION



