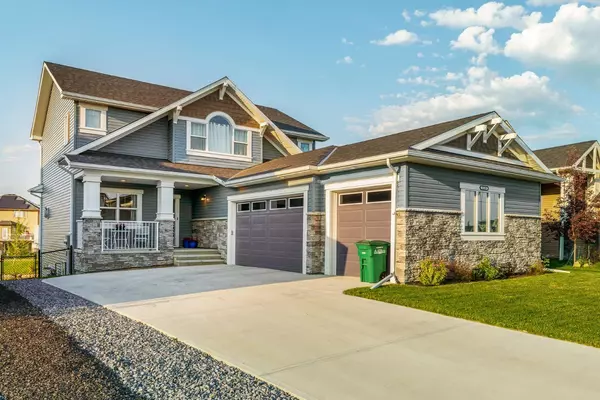For more information regarding the value of a property, please contact us for a free consultation.
1239 Bayside Dr Airdrie, AB T4B 5E8
Want to know what your home might be worth? Contact us for a FREE valuation!

Our team is ready to help you sell your home for the highest possible price ASAP
Key Details
Sold Price $1,045,000
Property Type Single Family Home
Sub Type Detached
Listing Status Sold
Purchase Type For Sale
Square Footage 2,616 sqft
Price per Sqft $399
Subdivision Bayside
MLS® Listing ID A2148958
Sold Date 08/02/24
Style 2 Storey
Bedrooms 4
Full Baths 3
Half Baths 1
Originating Board Calgary
Year Built 2021
Annual Tax Amount $5,599
Tax Year 2023
Lot Size 8,364 Sqft
Acres 0.19
Property Description
FIRST TIME TO MARKET! This stunning 4-bedroom, 3.5-bathroom home, located in the Bayside community of Airdrie. Set on an impressive 8,364 sq ft lot backing directly onto a tranquil canal giving you the opportunity for that close to lake like feel with the family! Inside, the main floor welcomes you with a spacious living room featuring an electric fireplace with a stone accent wall. The expansive dining area, perfect for hosting, offers picturesque canal views. The chef's kitchen is equipped with high-end appliances, a gas stove, granite counters, a range hood, garbage disposal, and a walk-through butler's pantry. A convenient mudroom and front office complete this level. Upstairs, the primary suite is a luxurious retreat with a walk-in closet, vaulted ceiling, and a spa-like 5-piece ensuite. Two additional bedrooms, an upstairs laundry room, and a large bonus room with vaulted ceilings provide ample space for family living. The fully finished walkout basement adds versatility with premium LVP flooring, stylish trim, a full bathroom, and a beautifully tiled fireplace. Large windows frame captivating canal views, creating a serene backdrop. This home also features air conditioning for year-round comfort, and heater in the triple garage! Schedule a showing today and embrace luxury living with stunning canal views! **NOTE: BASEMENT RENOVATIONS WILL BE COMPLETED IN 1-2 WEEKS.
Location
Province AB
County Airdrie
Zoning R1
Direction S
Rooms
Other Rooms 1
Basement Finished, Full, Walk-Out To Grade
Interior
Interior Features Built-in Features, See Remarks
Heating Fireplace(s), Floor Furnace
Cooling Central Air
Flooring Carpet, Ceramic Tile, See Remarks, Vinyl Plank
Fireplaces Number 2
Fireplaces Type Gas
Appliance Built-In Oven, Dishwasher, Microwave, Refrigerator, Washer/Dryer
Laundry Upper Level
Exterior
Garage Triple Garage Attached
Garage Spaces 3.0
Garage Description Triple Garage Attached
Fence Fenced
Community Features Fishing, Schools Nearby, Shopping Nearby, Walking/Bike Paths
Roof Type Asphalt Shingle
Porch Balcony(s), See Remarks
Lot Frontage 48.89
Total Parking Spaces 6
Building
Lot Description Back Yard, Creek/River/Stream/Pond, Lake, See Remarks, Waterfront
Foundation Poured Concrete
Architectural Style 2 Storey
Level or Stories Two
Structure Type Concrete,Post & Beam,See Remarks,Vinyl Siding,Wood Frame
Others
Restrictions Restrictive Covenant
Tax ID 84571699
Ownership Private
Read Less
GET MORE INFORMATION



