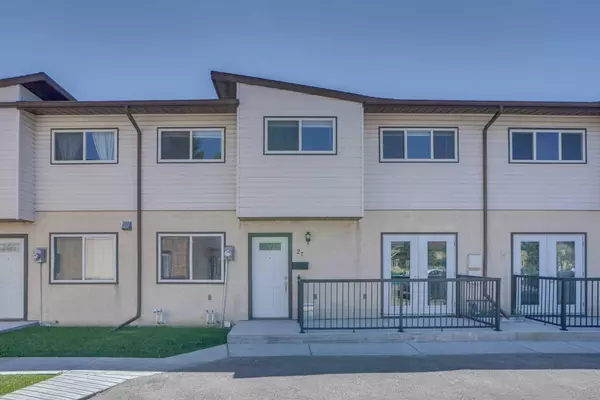For more information regarding the value of a property, please contact us for a free consultation.
4531 7 AVE SE #27 Calgary, AB T2A 5E4
Want to know what your home might be worth? Contact us for a FREE valuation!

Our team is ready to help you sell your home for the highest possible price ASAP
Key Details
Sold Price $355,000
Property Type Townhouse
Sub Type Row/Townhouse
Listing Status Sold
Purchase Type For Sale
Square Footage 964 sqft
Price per Sqft $368
Subdivision Forest Heights
MLS® Listing ID A2148951
Sold Date 08/02/24
Style 2 Storey
Bedrooms 4
Full Baths 1
Half Baths 1
Condo Fees $325
Originating Board Calgary
Year Built 1976
Annual Tax Amount $1,136
Tax Year 2023
Property Description
NEWLY RENOVATED INNER CITY TOWNHOME WITH NEW STAINLESS STEEL APPLIANCES | HIGH RENTAL INCOME POTENTIAL |
Welcome to your newly renovated dream home! This stunning residence offers just under 1500 sq ft of beautifully crafted living space. Upon entering, you're greeted by a spacious main floor featuring a bright and airy living room, perfect for entertaining or relaxing with family and friends. The brand new stainless steel appliances in the kitchen add a touch of modern elegance, complemented by sleek countertops and ample cabinet space. Upstairs, you'll find three generously sized bedrooms, each offering comfort and privacy. The master bedroom boasts large windows that flood the room with natural light, creating a serene retreat. Downstairs, the fully finished basement adds valuable living space with an additional bedroom, ideal for guests or a home office. The basement also offers the potential to easily add a full bathroom, providing flexibility and convenience. Outside, the property features a charming front patio, ready for your personal touch—a perfect spot for summer barbecues or quiet evenings under the stars. Located in a desirable neighborhood, close to amenities and excellent schools, this home combines modern luxury with practical functionality. Don't miss the opportunity to make this meticulously renovated property your own—schedule your showing today and imagine the possibilities!
Location
Province AB
County Calgary
Area Cal Zone E
Zoning M-C1
Direction N
Rooms
Basement Finished, Full
Interior
Interior Features Open Floorplan, See Remarks, Storage
Heating Forced Air
Cooling None
Flooring Carpet, Tile, Vinyl Plank
Appliance Dryer, Electric Stove, Range Hood, Refrigerator, Washer
Laundry In Basement
Exterior
Garage Stall
Garage Description Stall
Fence None
Community Features Park, Playground, Schools Nearby, Shopping Nearby, Sidewalks, Street Lights
Amenities Available None
Roof Type Shingle
Porch Patio
Exposure N
Total Parking Spaces 1
Building
Lot Description Low Maintenance Landscape
Foundation Poured Concrete
Architectural Style 2 Storey
Level or Stories Two
Structure Type Wood Frame
Others
HOA Fee Include Insurance,Maintenance Grounds,Parking,Professional Management,Snow Removal
Restrictions Pet Restrictions or Board approval Required
Tax ID 91545096
Ownership Private
Pets Description Restrictions
Read Less
GET MORE INFORMATION



