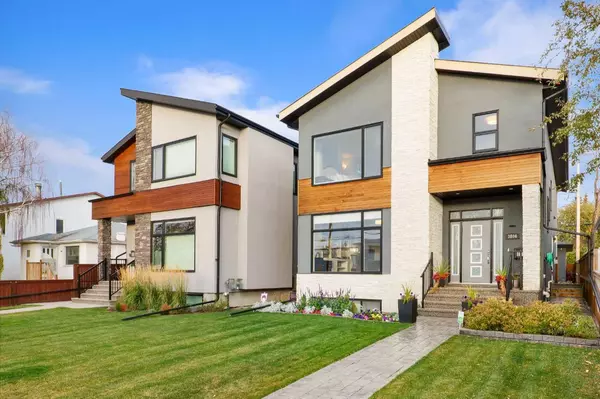For more information regarding the value of a property, please contact us for a free consultation.
3806 3 ST NW Calgary, AB T2K 0Z7
Want to know what your home might be worth? Contact us for a FREE valuation!

Our team is ready to help you sell your home for the highest possible price ASAP
Key Details
Sold Price $1,180,000
Property Type Single Family Home
Sub Type Detached
Listing Status Sold
Purchase Type For Sale
Square Footage 2,640 sqft
Price per Sqft $446
Subdivision Highland Park
MLS® Listing ID A2133210
Sold Date 08/02/24
Style 2 Storey
Bedrooms 4
Full Baths 3
Half Baths 1
Originating Board Calgary
Year Built 2014
Annual Tax Amount $7,294
Tax Year 2023
Lot Size 389 Sqft
Acres 0.01
Property Description
Welcome to this Modern Contemporary Beauty! This stunning 2-story custom-built home features almost 4,000 square feet of developed living space to live and entertain. Upon entering this home, you will observe the oversized windows and patio doors that allow for tons of natural light year-round. Off to the left of the main foyer is the flex room with tasteful built-in cabinetry that is currently used as an office. As you make your way into the home you will observe a grand open concept and a fabulous dream kitchen with a full slab granite island, a stainless steel KitchenAid appliance package, an oversized pantry with plenty of shelves, and ample kitchen cupboard storage. The open concept main floor also offers a spacious dining room that flows into the living room with a gas fireplace, floating shelves, and sliding patio doors to an outdoor oasis. The second-floor master retreat with a spa-inspired ensuite has a tub, dual sinks, oversized stand-up shower w/ bench, rain shower, gorgeous tile surround, and glass doors. The master bedroom's private walk-in closet is exceptionally spacious w/ custom built-ins and deep storage drawers. The two additional bedrooms upstairs are very generous in size and also offer well-crafted walk-in closets w/ custom built-ins and sliding drawers for additional storage. The 2nd floor of this luxurious home also has a 4 pc bathroom very close to the 2 additional bedrooms upstairs and a complete laundry room with sink, storage and granite top as your folding table over the washer & dryer. The basement is set to entertain with a built-in entertainment wall unit and corner desk for those who want to work from home. The large wet bar was taken to an entirely new level with a 36” stainless steel fridge, bar sink, dishwasher, and extended granite countertop w/ large wet bar. The bar downstairs is complete with/ tasteful cabinetry, glass doors, and plenty of additional storage. The basement has a 4th large bedroom with an oversized walk-in closet and a large basement bedroom window for even more natural light. The basement gym room comes complete with gym flooring and a large window along with high ceilings. After your workout, enjoy a nice shower in your stunning basement 3 pc bathroom w/ large vanity and oversized shower w/ tasteful tile surround and base enclosed with glass. This custom-built home also includes an oversized double garage (22’x22’), AC unit, 9' ceilings; central vacuum system, in-floor heating, and Bluetooth sound surround w/ speaker system inside & out on the deck. This home offers plenty of luxury and you won’t find anything as stunning, practical, and functional in a home like this gem! Here is your chance to get into a gorgeous home with great neighbours in a charming neighbourhood. This home is close to great amenities such as schools, restaurants, cafes, shopping, and transit. This home was also featured on the TV Series "Property Brothers: Forever Home" in 2021 as an inspiration home. Book your showing today!
Location
Province AB
County Calgary
Area Cal Zone Cc
Zoning R-C2
Direction W
Rooms
Other Rooms 1
Basement Finished, Full
Interior
Interior Features Bookcases, Built-in Features, Central Vacuum, Chandelier, Closet Organizers, Double Vanity, Granite Counters, High Ceilings, Kitchen Island, No Animal Home, No Smoking Home, Open Floorplan, Pantry, Recessed Lighting, See Remarks, Soaking Tub, Storage, Walk-In Closet(s), Wet Bar, Wired for Data, Wired for Sound
Heating Central, In Floor, ENERGY STAR Qualified Equipment, Fireplace(s), Natural Gas
Cooling Central Air
Flooring Carpet, Hardwood, Tile
Fireplaces Number 1
Fireplaces Type Blower Fan, Gas, Living Room, Mantle, Tile
Appliance Bar Fridge, Built-In Gas Range, Built-In Oven, Central Air Conditioner, Dishwasher, Garage Control(s), Garburator, Refrigerator, Washer/Dryer, Window Coverings
Laundry Laundry Room, Sink, Upper Level
Exterior
Garage Alley Access, Double Garage Detached, Insulated, Parking Pad
Garage Spaces 2.0
Garage Description Alley Access, Double Garage Detached, Insulated, Parking Pad
Fence Fenced
Community Features Golf, Other, Playground, Pool, Schools Nearby, Shopping Nearby, Sidewalks, Walking/Bike Paths
Roof Type Asphalt Shingle
Porch Deck, Glass Enclosed, See Remarks
Lot Frontage 35.99
Exposure W
Total Parking Spaces 2
Building
Lot Description Back Lane, Landscaped, Rectangular Lot, Views
Foundation Poured Concrete
Architectural Style 2 Storey
Level or Stories Two
Structure Type Wood Frame
New Construction 1
Others
Restrictions Airspace Restriction,None Known
Tax ID 83154793
Ownership Private
Read Less
GET MORE INFORMATION



