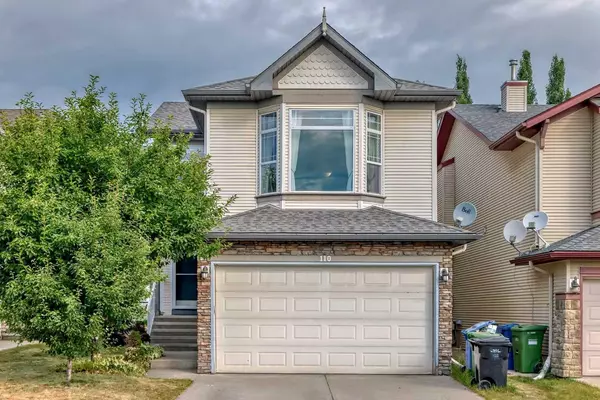For more information regarding the value of a property, please contact us for a free consultation.
110 Springborough WAY SW Calgary, AB T3H5T5
Want to know what your home might be worth? Contact us for a FREE valuation!

Our team is ready to help you sell your home for the highest possible price ASAP
Key Details
Sold Price $771,750
Property Type Single Family Home
Sub Type Detached
Listing Status Sold
Purchase Type For Sale
Square Footage 1,674 sqft
Price per Sqft $461
Subdivision Springbank Hill
MLS® Listing ID A2153158
Sold Date 08/02/24
Style 2 Storey
Bedrooms 4
Full Baths 3
Half Baths 1
HOA Fees $14/ann
HOA Y/N 1
Originating Board Calgary
Year Built 2004
Annual Tax Amount $4,643
Tax Year 2024
Lot Size 4,058 Sqft
Acres 0.09
Property Description
Welcome to this charming Morrison-built family home in the desirable Springbank Hill community. Ideally situated, backing onto green walkway, it’s just a 5-minute walk to the LRT station, Westside Recreation Centre, and Ernest Manning High School, Griffith Woods School, and a playground just steps away. This 4-bedroom, 3.5-bathroom home boasts maple hardwood floors, a bright and airy main floor with a spacious maple cabinet kitchen and granite countertops. The open-concept great room and nook area are filled with natural light from large windows, creating a warm and inviting space. Upstairs, you'll find a bonus room with a 10ft ceiling, perfect for family gatherings or a play area, and three generously sized bedrooms. The master bedroom features a 4-piece ensuite. The fully finished basement offers additional living space with a family room, a fourth bedroom, and a full bathroom, making it versatile for use as a guest suite, home office, or entertainment zone. Enjoy outdoor living on the oversized, maintenance-free deck. It comes with an insulated attached double garage. This well-maintained home is in an unbeatable location, close to top-ranking schools, parks, shopping, and essential amenities. Don't miss the opportunity to own a beautiful family home in one of Calgary's most sought-after neighborhoods. Book your showing today before this amazing home is gone!
Location
Province AB
County Calgary
Area Cal Zone W
Zoning R-1N
Direction SE
Rooms
Other Rooms 1
Basement Finished, Full
Interior
Interior Features Kitchen Island, No Smoking Home, Pantry
Heating Forced Air, Natural Gas
Cooling None
Flooring Carpet, Ceramic Tile, Hardwood
Fireplaces Number 1
Fireplaces Type Gas
Appliance Dishwasher, Dryer, Electric Stove, Garage Control(s), Range Hood, Refrigerator, Window Coverings
Laundry Laundry Room
Exterior
Garage Double Garage Attached
Garage Spaces 2.0
Garage Description Double Garage Attached
Fence Fenced
Community Features Playground, Schools Nearby, Shopping Nearby, Walking/Bike Paths
Amenities Available Park, Playground
Roof Type Asphalt Shingle
Porch Deck
Lot Frontage 32.58
Total Parking Spaces 4
Building
Lot Description Rectangular Lot
Foundation Poured Concrete
Architectural Style 2 Storey
Level or Stories Two
Structure Type Vinyl Siding,Wood Frame
Others
Restrictions Utility Right Of Way
Tax ID 91704376
Ownership Private
Read Less
GET MORE INFORMATION



