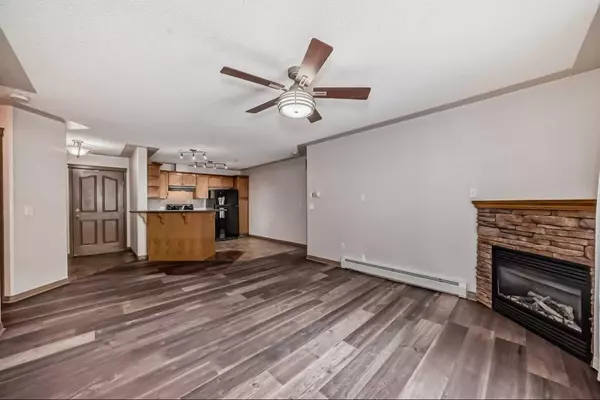For more information regarding the value of a property, please contact us for a free consultation.
345 Rocky Vista PARK NW #117 Calgary, AB T3G 5K6
Want to know what your home might be worth? Contact us for a FREE valuation!

Our team is ready to help you sell your home for the highest possible price ASAP
Key Details
Sold Price $359,800
Property Type Condo
Sub Type Apartment
Listing Status Sold
Purchase Type For Sale
Square Footage 835 sqft
Price per Sqft $430
Subdivision Rocky Ridge
MLS® Listing ID A2150575
Sold Date 08/02/24
Style Apartment
Bedrooms 2
Full Baths 2
Condo Fees $432/mo
HOA Fees $25/mo
HOA Y/N 1
Originating Board Calgary
Year Built 2002
Annual Tax Amount $1,634
Tax Year 2024
Property Description
Nestled in a magnificent Rocky Ridge setting, it's a pleasure coming home and letting the feet roam through the scenic landscape. This condo is move-in ready, with pristine finish, and enjoys a serene walk-out patio & main floor convenience. Coordinated decor, luxury laminate & blinds. Updated faucets and lighting. The spacious living room is great for entertaining. Curl up by the dreamy flicker of the gas fireplace - no fog here - the glass door is professionally cleaned. Step out to the covered private patio & light up the BBQ - it's your own world - no units across looking in. The open kitchen has ample maple cabinetry, breakfast bar & new dishwasher [transferable 3 yr warranty]. Private offset bedrooms. The primary has ensuite & large walk-in closet. Insuite laundry. Put away storage woes with this ample 3-way system - 1] Within Unit Closet 2] Patio Storage Rm [new paint & floor]. 3] Bonus Walk-in Locker By Your Titled Parking [not cage suspended above car]. A stately building with an inviting lobby and halls. Many amenities incl. fitness, social rm, movie rm, library. A fantastic location, it faces an immense park with pond, pathway & views. Steps to tennis. Walkable to LRT with Calgary's iconic "Eamons" sign. A zip to DT. Pathway leads to grocery/shopping. Minutes to Rocky Ridge Rec Centre. A breeze on the 1A to the country. In a sought after complex & location, this condo shows immense pride of ownership and is all ready to go!
Location
Province AB
County Calgary
Area Cal Zone Nw
Zoning M-C2 d158
Direction SW
Rooms
Other Rooms 1
Interior
Interior Features Breakfast Bar, French Door, Open Floorplan, Pantry, Vinyl Windows
Heating Baseboard, Natural Gas
Cooling None
Flooring Laminate, Tile
Fireplaces Number 1
Fireplaces Type Gas, Glass Doors, Mantle, Stone
Appliance Dishwasher, Dryer, Electric Stove, Range Hood, Refrigerator, Washer, Window Coverings
Laundry In Unit
Exterior
Garage Parkade, Underground
Garage Description Parkade, Underground
Community Features Park, Schools Nearby, Shopping Nearby, Street Lights, Tennis Court(s), Walking/Bike Paths
Amenities Available Elevator(s), Fitness Center, Party Room, Recreation Room, Visitor Parking
Roof Type Asphalt Shingle
Porch Patio, See Remarks
Exposure E
Total Parking Spaces 1
Building
Lot Description Cul-De-Sac, Landscaped
Story 4
Foundation Poured Concrete
Architectural Style Apartment
Level or Stories Single Level Unit
Structure Type Stone,Vinyl Siding,Wood Frame
Others
HOA Fee Include Caretaker,Common Area Maintenance,Heat,Insurance,Maintenance Grounds,Professional Management,Reserve Fund Contributions,Security,Sewer,Snow Removal,Trash,Water
Restrictions Board Approval
Tax ID 91180436
Ownership Private
Pets Description Restrictions
Read Less
GET MORE INFORMATION



