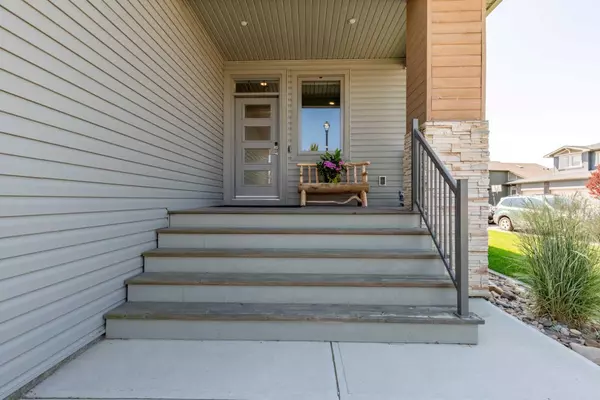For more information regarding the value of a property, please contact us for a free consultation.
248 Canyon Estates WAY W Lethbridge, AB T1K 5W7
Want to know what your home might be worth? Contact us for a FREE valuation!

Our team is ready to help you sell your home for the highest possible price ASAP
Key Details
Sold Price $602,000
Property Type Single Family Home
Sub Type Detached
Listing Status Sold
Purchase Type For Sale
Square Footage 1,369 sqft
Price per Sqft $439
Subdivision The Canyons
MLS® Listing ID A2146315
Sold Date 08/04/24
Style Bungalow
Bedrooms 4
Full Baths 3
Originating Board Lethbridge and District
Year Built 2017
Annual Tax Amount $4,762
Tax Year 2024
Lot Size 5,897 Sqft
Acres 0.14
Property Description
This isn’t your ordinary bungalow! Exquisitely finished, stacked with upgrades and a spacious corner lot means extra yard space and plentiful parking! Encased with natural light and highlights like granite counters, wet bar, gas fireplace and with 4 bedrooms and 3 bathrooms your oasis awaits! There’s soaring 9’ ceilings on both floors, rich hardwood flooring, permanent exterior accent lighting, under counter LED lighting and even the convenience of underground sprinklers! On the main level you are greeted by an open concept entertaining area, stainless steel appliances, a laundry room that has a sink, dual sided closet and custom clothes hanger. A primary suite that has a 5 piece ensuite with separate water closet, walk-in closet and enjoys views of the lush backyard. The basement is fully finished and features storage space on top of a fabulous entertaining space with granite counters on your wet bar, gas fireplace and flanked by two well sized bedrooms. There’s a myriad of Google auto controlled features including living room blinds, front door lock, thermostat, doorbell and camera, smart lighting and more! The garage is heated and has an advantage auto lift plus custom coated steel tool and storage cabinets. The custom louvered deck has a natural gas BBQ line connection and the backyard even includes wide gate access . Just steps to "Canyon Park" with a lake, and a beautiful water-fall feature that is a natural oasis that combines rugged landscapes with serene water elements. There’s so much to love about this home and we can’t wait for you to see it for yourself!
Location
Province AB
County Lethbridge
Zoning R-L
Direction E
Rooms
Other Rooms 1
Basement Finished, Full
Interior
Interior Features Built-in Features, Ceiling Fan(s), Granite Counters, High Ceilings, Pantry, Storage, Walk-In Closet(s), Wet Bar
Heating High Efficiency, Forced Air
Cooling Central Air
Flooring Carpet, Hardwood
Fireplaces Number 1
Fireplaces Type Gas
Appliance Bar Fridge, Central Air Conditioner, Dishwasher, Garage Control(s), Range Hood, Refrigerator, Stove(s), Washer/Dryer, Window Coverings
Laundry Main Level
Exterior
Garage Double Garage Attached
Garage Spaces 2.0
Garage Description Double Garage Attached
Fence Fenced
Community Features Golf, Park, Playground, Pool, Shopping Nearby, Sidewalks, Street Lights, Walking/Bike Paths
Roof Type Asphalt Shingle
Porch Deck, Enclosed
Lot Frontage 52.0
Parking Type Double Garage Attached
Total Parking Spaces 4
Building
Lot Description Back Yard, Lawn, Landscaped, Standard Shaped Lot, Street Lighting, Underground Sprinklers, Yard Lights, Treed
Foundation Poured Concrete
Architectural Style Bungalow
Level or Stories One
Structure Type Stone,Vinyl Siding,Wood Frame
Others
Restrictions None Known
Tax ID 91206471
Ownership Private
Read Less
GET MORE INFORMATION



