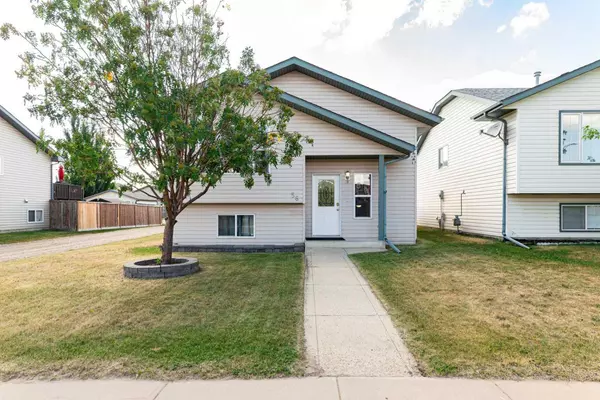For more information regarding the value of a property, please contact us for a free consultation.
56 Deschner Close Red Deer, AB T4R 3C5
Want to know what your home might be worth? Contact us for a FREE valuation!

Our team is ready to help you sell your home for the highest possible price ASAP
Key Details
Sold Price $365,000
Property Type Single Family Home
Sub Type Detached
Listing Status Sold
Purchase Type For Sale
Square Footage 994 sqft
Price per Sqft $367
Subdivision Devonshire
MLS® Listing ID A2153640
Sold Date 08/05/24
Style Bi-Level
Bedrooms 4
Full Baths 2
Originating Board Central Alberta
Year Built 2001
Annual Tax Amount $2,953
Tax Year 2024
Lot Size 4,780 Sqft
Acres 0.11
Property Sub-Type Detached
Property Description
~Beautiful well loved 4 bedroom home~ Situated on a quiet family friendly close. This beautiful floorplan is spacious and functional with a nice OPEN CONCEPT and VAULTED CEILINGS! Kitchen features stainless appliances, corner sink, an eat up peninsula, and wall pantry. The door to the deck off the kitchen leads to a spacious fully fenced WEST FACING BACK YARD!!! A large storage shed stays for your additional storage needs. You can easily park your RV out back or build your very own double garage. Throughout the main floor is laminate flooring, the two bedrooms have carpet. Neutral warm shades can suite most decor. The FULLY FINISHED BASEMENT features two more bedrooms, one was used as a primary and the owners added a very large walk in closet that leads to the laundry room. There is a three piece bathroom and enormous storage. Out your front door is the CHILDRENS PLAYGROUND, and just outside the close is a major bus route to NEARBY SCHOOLS AND SHOPPING! This is an amazing safe location and you'll be happy to make it yours!!
Location
Province AB
County Red Deer
Zoning R1N
Direction E
Rooms
Basement Finished, Full
Interior
Interior Features No Smoking Home, Open Floorplan, Pantry, Storage, Vinyl Windows, Walk-In Closet(s)
Heating Forced Air, Natural Gas
Cooling None
Flooring Carpet, Laminate, Vinyl
Appliance Dishwasher, Microwave Hood Fan, Refrigerator, Stove(s), Washer/Dryer, Window Coverings
Laundry In Basement, Laundry Room
Exterior
Parking Features Off Street, RV Access/Parking
Garage Description Off Street, RV Access/Parking
Fence Fenced
Community Features Park, Playground, Sidewalks, Street Lights, Walking/Bike Paths
Roof Type Asphalt Shingle
Porch Deck, Front Porch
Lot Frontage 40.98
Total Parking Spaces 2
Building
Lot Description Back Lane, Back Yard, Landscaped
Foundation Poured Concrete
Architectural Style Bi-Level
Level or Stories Bi-Level
Structure Type Vinyl Siding,Wood Frame
Others
Restrictions None Known
Tax ID 91715041
Ownership Private
Read Less



