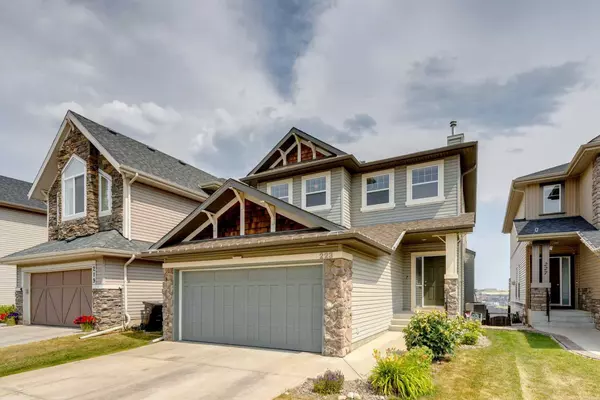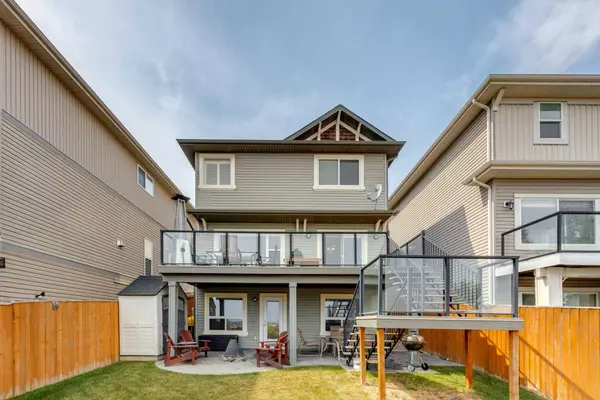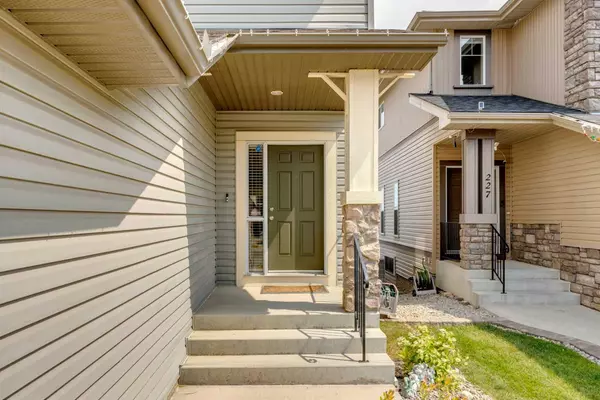For more information regarding the value of a property, please contact us for a free consultation.
223 St Moritz TER SW Calgary, AB T3H 5X8
Want to know what your home might be worth? Contact us for a FREE valuation!

Our team is ready to help you sell your home for the highest possible price ASAP
Key Details
Sold Price $900,000
Property Type Single Family Home
Sub Type Detached
Listing Status Sold
Purchase Type For Sale
Square Footage 1,912 sqft
Price per Sqft $470
Subdivision Springbank Hill
MLS® Listing ID A2154313
Sold Date 08/06/24
Style 2 Storey
Bedrooms 4
Full Baths 3
Half Baths 1
Originating Board Calgary
Year Built 2005
Annual Tax Amount $5,013
Tax Year 2024
Lot Size 4,951 Sqft
Acres 0.11
Property Description
JUST LISTED IN SPRINGBANK HILL! Fully finished 2 STOREY WALKOUT with UNOBSTRUCTED VIEWS, FULL SIZE MAINTENANCE FREE UPPER DECK, located on a QUIET CUL-DE-SAC, and walking distance to the LRT! Ideally situated on a nearly 5000 SF PRIVATE LOT. LARGE WINDOWS and BEAUTIFUL FINISHINGS throughout including HIGH 9’ CEILINGS, large island, GRANITE COUNTERTOPS, GAS STOVE, WALNUT HARDWOOD FLOORING, WALK THROUGH PANTRY, gas fireplace, & rod iron spindle railing. The upper level has 3 large bedrooms including the KING SIZED primary, featuring DUAL SINKS, SEPARATE SHOWER, HUGE WALK-IN CLOSET, and UPPER FLOOR LAUNDRY. The LOWER WALKOUT LEVEL has a large recreational area for a pool table, sit up WET BAR, 1 bedroom, and 4 pce bath with HEATED FLOORS! The garage is large enough to fit a full sized truck. So many extras in this PET FREE, NON-SMOKING home - central air conditioning, top-down bottom-up remote controlled Hunter Douglas windows coverings, pot lights, under cabinet lightening, knockdown ceiling, 1 year old hot water tank, water softener, great shopping nearby at Aspen landing, the list goes on and on! $898,900. Book your showing today as this property shows 10/10, is priced to sell and will not last long!
Location
Province AB
County Calgary
Area Cal Zone W
Zoning R-1N
Direction W
Rooms
Other Rooms 1
Basement Finished, See Remarks, Walk-Out To Grade
Interior
Interior Features Central Vacuum, Double Vanity, Granite Counters, High Ceilings, Jetted Tub, Kitchen Island, No Animal Home, No Smoking Home, Open Floorplan, Pantry, Recessed Lighting, Separate Entrance, Walk-In Closet(s), Wet Bar
Heating Forced Air
Cooling Central Air
Flooring Carpet, Ceramic Tile, Hardwood
Fireplaces Number 1
Fireplaces Type Gas
Appliance Bar Fridge, Central Air Conditioner, Dishwasher, Dryer, Garage Control(s), Garburator, Gas Stove, Range Hood, Refrigerator, Washer, Window Coverings
Laundry Upper Level
Exterior
Garage Double Garage Attached, Garage Door Opener, Insulated, Oversized
Garage Spaces 2.0
Garage Description Double Garage Attached, Garage Door Opener, Insulated, Oversized
Fence Fenced
Community Features Park, Playground, Schools Nearby, Shopping Nearby, Walking/Bike Paths
Roof Type Asphalt Shingle
Porch Deck, Patio
Lot Frontage 34.19
Total Parking Spaces 4
Building
Lot Description Back Yard, Cul-De-Sac, Lawn, No Neighbours Behind, Landscaped, Private, Views
Foundation Poured Concrete
Architectural Style 2 Storey
Level or Stories Two
Structure Type Stone,Vinyl Siding,Wood Frame
Others
Restrictions None Known
Tax ID 91118280
Ownership Private
Read Less
GET MORE INFORMATION



