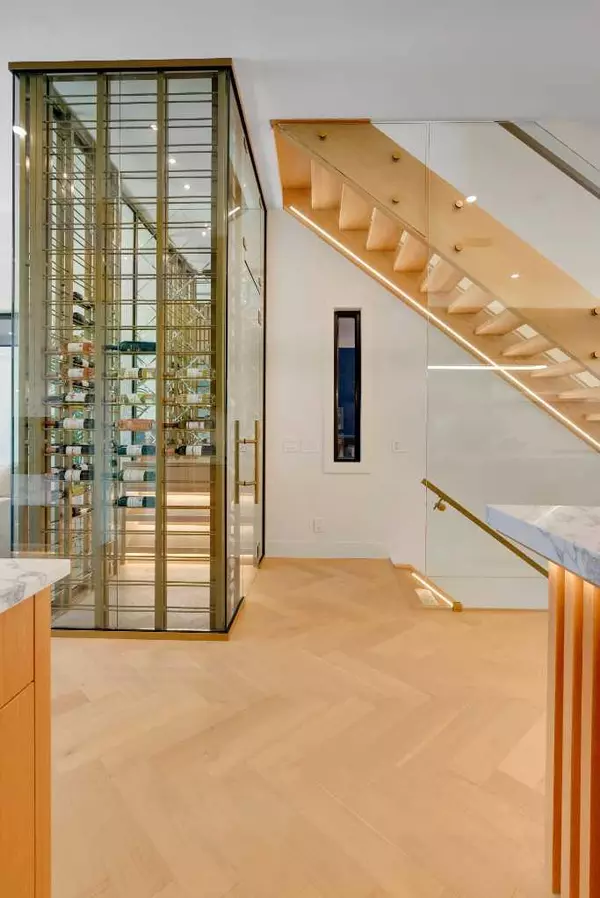For more information regarding the value of a property, please contact us for a free consultation.
2629 27 ST SW Calgary, AB T3E 2G4
Want to know what your home might be worth? Contact us for a FREE valuation!

Our team is ready to help you sell your home for the highest possible price ASAP
Key Details
Sold Price $1,348,000
Property Type Single Family Home
Sub Type Detached
Listing Status Sold
Purchase Type For Sale
Square Footage 2,068 sqft
Price per Sqft $651
Subdivision Killarney/Glengarry
MLS® Listing ID A2146270
Sold Date 08/07/24
Style 2 Storey
Bedrooms 4
Full Baths 4
Half Baths 1
Originating Board Calgary
Year Built 2024
Annual Tax Amount $5,681
Tax Year 2024
Lot Size 3,132 Sqft
Acres 0.07
Property Description
Discover luxury living in the incredible custom-built home by FOURSQUARE HOMES LTD where modern meets comfort and convenience. This brand new 2-story represents the pinnacle of contemporary living with exquisite design and unparalleled functionality that boasts over 2900+ of total developed space in KILLARNEY.
Stepping inside this masterpiece as you look up you will be awestruck with the 11 ft. tall ceilings that get all the natural light from the large tilt & turn European windows. As you look down you will be impressed to see the HERRINGBONE HARDWOOD FLOORING that is on the main and second floor. Custom kitchen features a massive water fall with Quartz Kitchen Island and high end appliance package of JENN-AIR that you will discover in your chef inspired kitchen! Living room offers a custom 11 feet ALL GLASS Floor to Ceiling wine cellar that can fit 140+ bottles of wine and custom BEVELED Mirror to finish it off. Living room has a Hidden Pantry that is custom built with Real RIFT WHITE OAK slotted walls.
Second floor features 3 bedrooms and every bedroom upstairs has its own En-Suite with heated flooring, no more washroom sharing and cold feet. As your long day winds down, step into your master bathroom with a custom steam shower, built-in bench, soaker tub and dual vanity sinks. Master bedroom also features vaulted ceilings, with a wraparound window. The large walk-in closet has extensive custom built-ins to fit all his and hers clothes. Laundry is located on second floor with upgraded LG Black Stainless steel washer and dryer.
As you head towards the downstairs, you will have a pocket office if you prefer to work at home. You can also relax on your large open floor plan with built in TV cabinet and have a drink with the custom built in WET BAR and additional DISHWASHER to wash all your glasses without going upstairs. It also features a large 4th bedroom and a 4 piece bathroom. Basement is roughed in for in-floor heating.
This home is built using top notch quality products that makes this home a step above the rest. Front has a brick finish and stucco finish all around. Roof is Owens Corning Duration shingles(class 3)-not your entry level shingles, can withstand 130mph winds. The double garage detached has a ROUGH-IN gas line if you decide to make it heated for the cold winter and is roughed in for electrical charging for E-VEHICLES. A/C has been roughed-in. High end appliances package of 2 Jenn Air dishwashers, 2 Jenn Air microwaves and 2 silhouette bar fridges. Motion activated LED lighting throughout the house. Open riser upper stairs built with solid treads and white oak finish. Central- vac. roughed in and speakers in all floors. Back lane has been paved. Progressive new home warranty.
Killarney/Glengarry is inner-city living and family-oriented community that has all the amenities you will need. With shopping nearby, C-Train, schools, restaurants, pubs, Shaganappi Golf course and bike trails just around the corner.
Location
Province AB
County Calgary
Area Cal Zone Cc
Zoning R-C2
Direction E
Rooms
Other Rooms 1
Basement Finished, Full
Interior
Interior Features Built-in Features, Double Vanity, High Ceilings, Kitchen Island, No Animal Home, No Smoking Home, Open Floorplan, Pantry, Soaking Tub, Tankless Hot Water, Vaulted Ceiling(s), Wet Bar, Wired for Data, Wired for Sound
Heating In Floor, Forced Air, Natural Gas
Cooling Rough-In
Flooring Carpet, Ceramic Tile, Hardwood
Fireplaces Number 1
Fireplaces Type Family Room, Gas
Appliance Bar Fridge, Built-In Oven, Dishwasher, Gas Cooktop, Microwave, Refrigerator, Washer/Dryer
Laundry Upper Level
Exterior
Garage Double Garage Detached
Garage Spaces 2.0
Garage Description Double Garage Detached
Fence Fenced
Community Features Park, Playground, Schools Nearby, Shopping Nearby, Sidewalks, Street Lights, Walking/Bike Paths
Roof Type Asphalt Shingle
Porch None
Lot Frontage 25.0
Total Parking Spaces 2
Building
Lot Description Back Lane, Back Yard, Low Maintenance Landscape
Foundation Poured Concrete
Architectural Style 2 Storey
Level or Stories Two
Structure Type Brick,Stucco
New Construction 1
Others
Restrictions None Known
Tax ID 91730403
Ownership Private
Read Less
GET MORE INFORMATION



