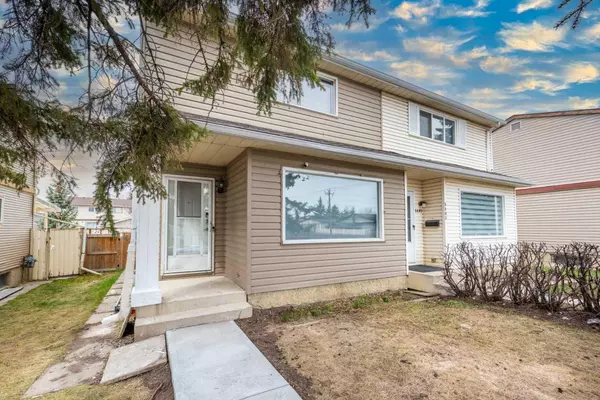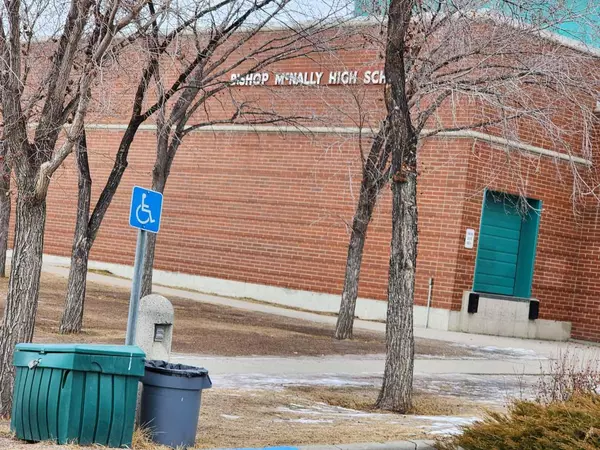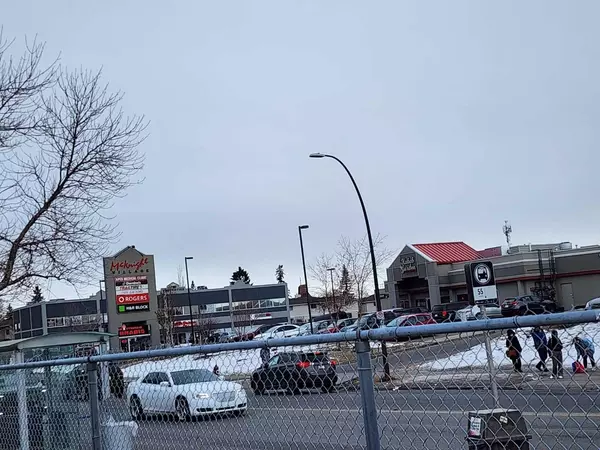For more information regarding the value of a property, please contact us for a free consultation.
5401 54 ST NE Calgary, AB T3J 1C5
Want to know what your home might be worth? Contact us for a FREE valuation!

Our team is ready to help you sell your home for the highest possible price ASAP
Key Details
Sold Price $493,000
Property Type Single Family Home
Sub Type Semi Detached (Half Duplex)
Listing Status Sold
Purchase Type For Sale
Square Footage 1,135 sqft
Price per Sqft $434
Subdivision Falconridge
MLS® Listing ID A2142767
Sold Date 08/08/24
Style 2 Storey,Side by Side
Bedrooms 4
Full Baths 2
Half Baths 1
Originating Board Calgary
Year Built 1979
Annual Tax Amount $1,975
Tax Year 2024
Lot Size 2,540 Sqft
Acres 0.06
Property Description
Renovated, Beautiful, Inviting. This home is located in the perfect spot and has the affordability that you need. This semi-detached (half duplex) home has three bedrooms, a beautiful kitchen, laminate-flooring on all levels and a developed basement. The blinds on the windows are outstanding! Brand new appliances in the kitchen along with a washer and dryer for your convenience. All on the main floor! The basement has one bedroom, one bathroom and living room. The living room in the basement is not just any living room…It comes with a cabinets and a sink, perfect for hosting get-togethers! Not only can you enjoy living in this beautiful home, but you can also enjoy the proximity to schools, convenience stores, car wash, multiple restaurants, grocery stores and more! Your family can move in and make amazing memories in this home with a wonderful backyard that has a deck and play area and backs onto a back alley. A future garage development with a rental room above could easily yield a rental income. The possibilities are endless! The door is open, waiting for you to arrive!
Location
Province AB
County Calgary
Area Cal Zone Ne
Zoning R-C2
Direction N
Rooms
Basement Finished, Full, Suite
Interior
Interior Features No Smoking Home, Quartz Counters
Heating Forced Air, Natural Gas
Cooling None
Flooring Ceramic Tile, Laminate
Appliance Dishwasher, Electric Stove, Microwave, Washer/Dryer, Washer/Dryer Stacked
Laundry In Basement, In Kitchen
Exterior
Garage Off Street
Garage Description Off Street
Fence Fenced
Community Features Other, Park, Playground, Schools Nearby, Shopping Nearby, Street Lights
Roof Type Asphalt
Porch Deck
Lot Frontage 25.0
Total Parking Spaces 1
Building
Lot Description Back Lane, Back Yard, Lawn, Landscaped
Foundation Poured Concrete
Architectural Style 2 Storey, Side by Side
Level or Stories Two
Structure Type Vinyl Siding,Wood Frame
Others
Restrictions None Known
Tax ID 91374915
Ownership Joint Venture
Read Less
GET MORE INFORMATION



