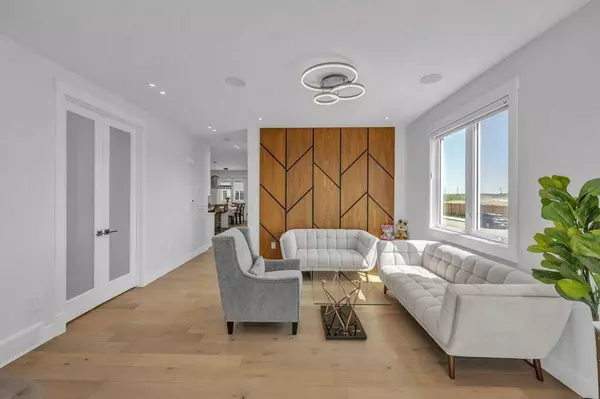For more information regarding the value of a property, please contact us for a free consultation.
185 Red Embers PL NE Calgary, AB T3N 1V4
Want to know what your home might be worth? Contact us for a FREE valuation!

Our team is ready to help you sell your home for the highest possible price ASAP
Key Details
Sold Price $1,050,000
Property Type Single Family Home
Sub Type Detached
Listing Status Sold
Purchase Type For Sale
Square Footage 2,719 sqft
Price per Sqft $386
Subdivision Redstone
MLS® Listing ID A2149384
Sold Date 08/09/24
Style 2 Storey
Bedrooms 6
Full Baths 5
HOA Fees $10/ann
HOA Y/N 1
Originating Board Calgary
Year Built 2022
Annual Tax Amount $5,685
Tax Year 2024
Lot Size 5,425 Sqft
Acres 0.12
Property Description
Welcome to this stunning corner house in the highly desirable Redstone community. This fully loaded home features a legal basement suite, 6 bedrooms, 5 full bathrooms, a spice kitchen, an open-to-below foyer, two living areas, full landscaping, central air-conditioning, high-end electrical fixtures including chandeliers, all on a spacious conventional pie lot. Upon entering, you're greeted by a grand open-to-below area that leads to a large living room with a beautiful feature wall. Across from it is a large den with translucent French doors, perfect for use as a bedroom for parents, complete with an adjacent full bathroom. The kitchen, the heart of this home, boasts a massive granite waterfall island with built-in appliances, complemented by a spice kitchen for added luxury and convenience. A spacious family area with an entertainment wall and elegant electric fireplace is ideal for family gatherings. The large dining area opens to a deck and a landscaped backyard, perfect for summer barbecues. Upstairs, you'll find four bedrooms, including two primary bedrooms, three full bathrooms, a laundry room, and a generous bonus area overlooking the foyer. The first primary bedroom features a huge closet and a 5-piece ensuite with a rain shower. The second primary bedroom has its own walk-in closet and a 4-piece ensuite with a standing shower. The other two bedrooms share a 4-piece bathroom. The basement, accessible through a separate entrance, houses a legal suite with two bedrooms, a spacious living area, kitchen, 4-piece bathroom, and its own laundry. Don't miss the chance to live in one of the best-featured houses in the NE quadrant.
Location
Province AB
County Calgary
Area Cal Zone Ne
Zoning R-1s
Direction SW
Rooms
Other Rooms 1
Basement Separate/Exterior Entry, Finished, Full, Suite, Walk-Up To Grade
Interior
Interior Features Built-in Features, Ceiling Fan(s), Chandelier, Closet Organizers, Crown Molding, Double Vanity, French Door, Granite Counters, High Ceilings, Kitchen Island, No Animal Home, No Smoking Home, Pantry, Separate Entrance, Vinyl Windows
Heating Forced Air
Cooling Central Air
Flooring Carpet, Ceramic Tile, Hardwood
Fireplaces Number 1
Fireplaces Type Electric
Appliance Built-In Oven, Central Air Conditioner, Dishwasher, Dryer, Electric Cooktop, Electric Stove, Garage Control(s), Gas Stove, Microwave, Oven-Built-In, Range Hood, Refrigerator, Stove(s), Washer, Washer/Dryer, Window Coverings
Laundry In Basement, Upper Level
Exterior
Garage Double Garage Attached, Off Street
Garage Spaces 2.0
Garage Description Double Garage Attached, Off Street
Fence Partial
Community Features Park, Playground, Shopping Nearby, Sidewalks, Street Lights
Amenities Available Playground
Roof Type Asphalt Shingle
Porch Porch
Lot Frontage 124.68
Parking Type Double Garage Attached, Off Street
Total Parking Spaces 4
Building
Lot Description Back Yard, Corner Lot
Foundation Poured Concrete
Architectural Style 2 Storey
Level or Stories Two
Structure Type Cedar,Vinyl Siding,Wood Frame
Others
Restrictions None Known
Tax ID 91238805
Ownership Private
Read Less
GET MORE INFORMATION



