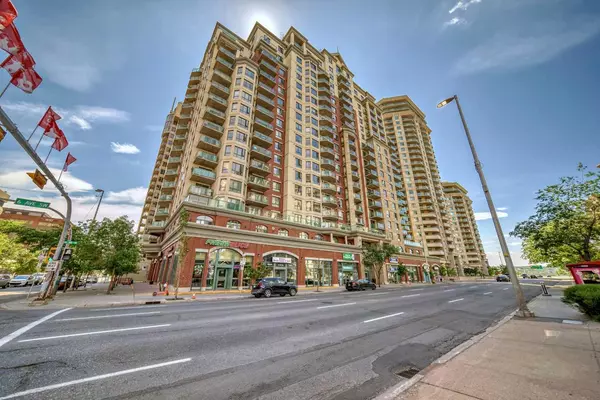For more information regarding the value of a property, please contact us for a free consultation.
1111 6 AVE SW #615 Calgary, AB T2P 5M5
Want to know what your home might be worth? Contact us for a FREE valuation!

Our team is ready to help you sell your home for the highest possible price ASAP
Key Details
Sold Price $259,000
Property Type Condo
Sub Type Apartment
Listing Status Sold
Purchase Type For Sale
Square Footage 502 sqft
Price per Sqft $515
Subdivision Downtown West End
MLS® Listing ID A2148542
Sold Date 08/12/24
Style High-Rise (5+)
Bedrooms 1
Full Baths 1
Condo Fees $390/mo
Originating Board Calgary
Year Built 2005
Annual Tax Amount $1,105
Tax Year 2024
Property Description
Welcome to the perfect condo in good Downtown West End location. This clean 1 Bedroom unit has open concept in Kitchen & Living area. Big Windows & Patio to South West facing Balcony. In suite Laundry & one Titled secured underground Parking. This condo building features recent common area renovations, Concierge service, Fitness Centre and Bike Storage. Condo fees includes all Utilities charges ( Electricity, Gas, Water, Sewage, Garbage Disposal). Steps away from LRT, Bow River pathways, Restaurants , Sidewalks. Schools near by and easy access to downtown amenities. Asking price include existing furniture. Property is vacant and is available for immediate possession.
Location
Province AB
County Calgary
Area Cal Zone Cc
Zoning DC (pre 1P2007)
Direction SW
Interior
Interior Features Kitchen Island, No Smoking Home, Open Floorplan, Track Lighting, Vinyl Windows
Heating Central, Natural Gas
Cooling Window Unit(s)
Flooring Ceramic Tile, Laminate
Appliance Dishwasher, Electric Stove, Refrigerator, Washer/Dryer Stacked, Window Coverings
Laundry In Unit
Exterior
Garage Titled, Underground
Garage Description Titled, Underground
Community Features Park, Shopping Nearby, Sidewalks, Street Lights, Walking/Bike Paths
Utilities Available Electricity Available
Amenities Available Elevator(s), Fitness Center, Snow Removal, Visitor Parking
Porch Balcony(s)
Parking Type Titled, Underground
Exposure SW
Total Parking Spaces 1
Building
Lot Description Back Lane
Story 21
Sewer Public Sewer
Water Public
Architectural Style High-Rise (5+)
Level or Stories Single Level Unit
Structure Type Brick,Concrete,Stone,Stucco
Others
HOA Fee Include Amenities of HOA/Condo,Caretaker,Common Area Maintenance,Electricity,Heat,Insurance,Parking,Professional Management,Reserve Fund Contributions,Security,See Remarks,Sewer,Snow Removal
Restrictions Pet Restrictions or Board approval Required
Ownership Joint Venture
Pets Description Restrictions
Read Less
GET MORE INFORMATION



