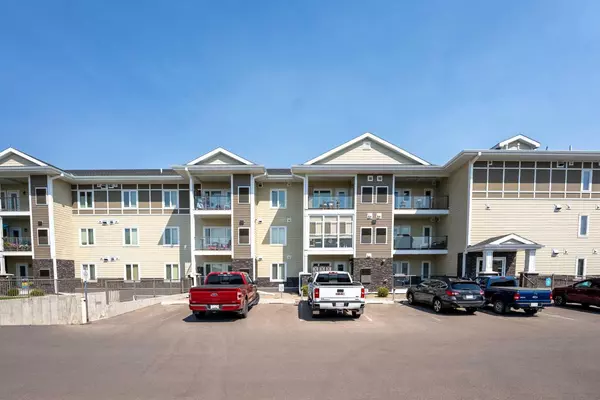For more information regarding the value of a property, please contact us for a free consultation.
173 Fairmont BLVD S #106 Lethbridge, AB T1K 7E8
Want to know what your home might be worth? Contact us for a FREE valuation!

Our team is ready to help you sell your home for the highest possible price ASAP
Key Details
Sold Price $325,000
Property Type Condo
Sub Type Apartment
Listing Status Sold
Purchase Type For Sale
Square Footage 1,017 sqft
Price per Sqft $319
Subdivision Fairmont
MLS® Listing ID A2154470
Sold Date 08/14/24
Style Apartment
Bedrooms 2
Full Baths 2
Condo Fees $296/mo
Originating Board Lethbridge and District
Year Built 2016
Annual Tax Amount $2,617
Tax Year 2024
Lot Size 0.874 Acres
Acres 0.87
Property Description
Welcome to your new home in Fairmont Landing! This beautifully maintained 2-bedroom, 2-bathroom adult condo offers a perfect blend of comfort and style, nestled in the vibrant South Side of Lethbridge. Enjoy an open-concept living area with abundant natural light and a modern, airy feel. The generous living room seamlessly flows into the dining area, perfect for entertaining or relaxing. The well-appointed kitchen boasts sleek appliances, ample cabinetry, and a breakfast bar, making meal preparation a pleasure. Head down the hall to the master suite - a private retreat with a walk-in closet and a stylish ensuite bathroom. The second bedroom is equally spacious, ideal for guests or a home office. This condo includes in-unit laundry, secure entry, and an underground parking space. The building offers additional amenities like a fitness center and community lounge. Situated in the sought-after South Side community of Fairmont, you'll enjoy easy access to shopping, dining, parks, and more.
Location
Province AB
County Lethbridge
Zoning DC
Direction S
Rooms
Other Rooms 1
Interior
Interior Features Granite Counters, Vinyl Windows, Walk-In Closet(s)
Heating Forced Air
Cooling Central Air
Flooring Carpet, Laminate
Appliance Dishwasher, Freezer, Refrigerator, Stove(s), Washer/Dryer
Laundry In Unit
Exterior
Garage Assigned, Underground
Garage Description Assigned, Underground
Community Features Lake, Park, Schools Nearby, Shopping Nearby, Sidewalks, Street Lights
Amenities Available Fitness Center, Recreation Room
Porch Deck
Parking Type Assigned, Underground
Exposure S
Total Parking Spaces 1
Building
Story 3
Architectural Style Apartment
Level or Stories Single Level Unit
Structure Type Composite Siding
Others
HOA Fee Include Insurance,Maintenance Grounds,Professional Management,Reserve Fund Contributions,Residential Manager,Snow Removal
Restrictions Adult Living,Board Approval,Pet Restrictions or Board approval Required
Tax ID 91671186
Ownership Private
Pets Description Restrictions
Read Less
GET MORE INFORMATION



