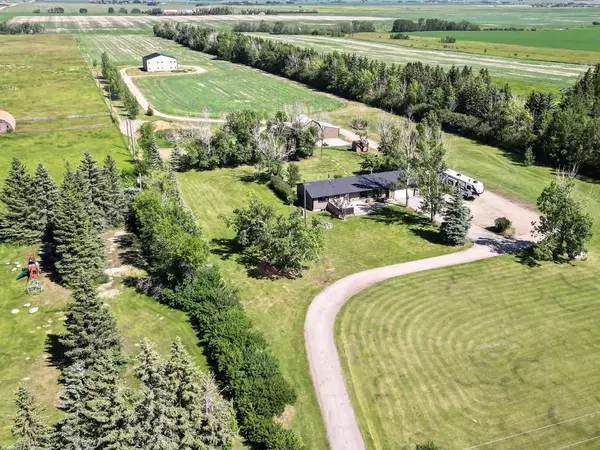For more information regarding the value of a property, please contact us for a free consultation.
370024 128 ST E Rural Foothills County, AB T1V1N3
Want to know what your home might be worth? Contact us for a FREE valuation!

Our team is ready to help you sell your home for the highest possible price ASAP
Key Details
Sold Price $1,400,000
Property Type Single Family Home
Sub Type Detached
Listing Status Sold
Purchase Type For Sale
Square Footage 1,500 sqft
Price per Sqft $933
MLS® Listing ID A2147487
Sold Date 08/14/24
Style Acreage with Residence,Bungalow
Bedrooms 5
Full Baths 3
Half Baths 1
Originating Board Calgary
Year Built 1972
Annual Tax Amount $4,610
Tax Year 2024
Lot Size 18.980 Acres
Acres 18.98
Property Description
If you are in search of an exquisite bungalow accompanied by a spacious, impressive workshop, all nestled on 18.98 acres of serene privacy with breathtaking mountain vistas, look no further! This remarkable property is conveniently situated within a short 10-minute drive to Okotoks and just 20 minutes to Calgary.
The generously laid out bungalow features Brazilian Cherry Hardwood flooring throughout its expansive open floorplan. The kitchen is an entertainer's delight, equipped with stainless steel appliances, including a double drawer dishwasher, and a substantial island complete with a prep sink. The living room offers ample space and showcases stunning mountain views through its three large front windows. Adjacent is the dining room, overlooking the beautiful backyard and a newly constructed 14x14 deck, perfect for summer BBQ's and outdoor entertaining. There is also an oversized double garage with easy access to the kitchen.
As you explore further, you'll discover three well-proportioned bedrooms down the hallway. The primary bedroom features a 3-piece ensuite and a walk-in closet. The main floor also has three bathrooms, including a 2-piece powder room with convenient main floor laundry.
The lower level extends the living space with two additional spacious bedrooms and a vast open family/games room with a cozy wood burning stove. A highlight of the home is its expansive 15' x 24' front porch, offering unparalleled views of the Rockies.
The exterior of the home home has undergone updates, including hardy board siding exterior shutters and "Lux" vinyl windows in 2017.
Now, let's delve into the main attraction: the Workshop! This impressive 56'x60' "Integrity Built" building is sure to impress, featuring a 40'x18' overhead door, an additional 16'x12' overhead door, and four man doors. It boasts 200-amp service, a drain to a dry pit, in-floor heating, a roughed-in 2-piece bathroom, plumbing for a washer and dryer, and a framed-in mezzanine level. Additionally, the property includes a 1475 sq ft barn with water, power and gas as well as a 10'x10' shed, providing ample space for all your needs.
With plenty of room to explore and enjoy, this exceptional property offers the perfect blend of inspiring functionality, and breathtaking natural surroundings.
Location
Province AB
County Foothills County
Zoning Country Residential
Direction W
Rooms
Other Rooms 1
Basement Finished, Full
Interior
Interior Features Breakfast Bar, Granite Counters, Kitchen Island, Open Floorplan, Solar Tube(s), Storage, Vinyl Windows, Walk-In Closet(s)
Heating Forced Air, Natural Gas
Cooling None
Flooring Carpet, Hardwood
Fireplaces Number 1
Fireplaces Type Family Room, Wood Burning Stove
Appliance Dishwasher, Dryer, Electric Range, Microwave, Refrigerator, Washer
Laundry Laundry Room
Exterior
Garage Double Garage Attached, Garage Door Opener, Oversized
Garage Spaces 2.0
Garage Description Double Garage Attached, Garage Door Opener, Oversized
Fence Fenced, Partial
Community Features Other
Roof Type Asphalt Shingle
Porch Awning(s), Deck, Patio
Parking Type Double Garage Attached, Garage Door Opener, Oversized
Total Parking Spaces 10
Building
Lot Description Many Trees, Pasture, Rectangular Lot, Wetlands
Building Description Composite Siding, 56'x60' 2 overhead doors 40'x18 and 16'x12', 4 man doors, 20 foot ceilings, infloor heat.
Foundation Poured Concrete
Sewer Septic System
Water Other, Well
Architectural Style Acreage with Residence, Bungalow
Level or Stories One
Structure Type Composite Siding
Others
Restrictions None Known
Ownership Private
Read Less
GET MORE INFORMATION



