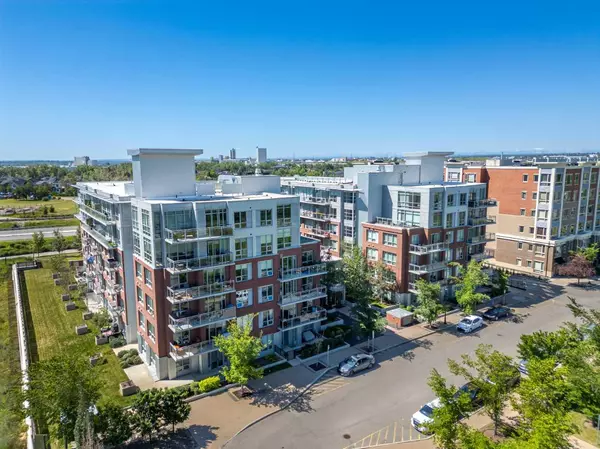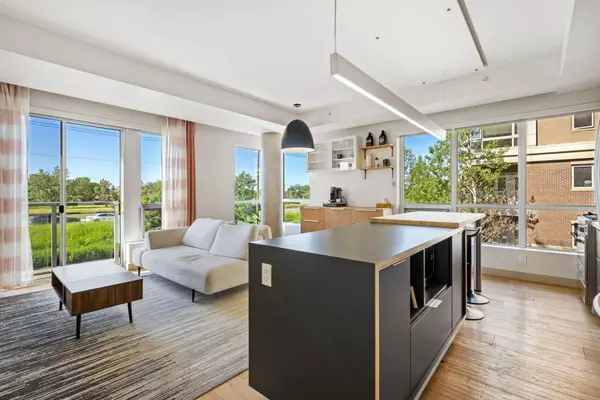For more information regarding the value of a property, please contact us for a free consultation.
63 Inglewood PARK SE #209 Calgary, AB T2G 1B7
Want to know what your home might be worth? Contact us for a FREE valuation!

Our team is ready to help you sell your home for the highest possible price ASAP
Key Details
Sold Price $440,000
Property Type Condo
Sub Type Apartment
Listing Status Sold
Purchase Type For Sale
Square Footage 992 sqft
Price per Sqft $443
Subdivision Inglewood
MLS® Listing ID A2147536
Sold Date 08/15/24
Style Apartment
Bedrooms 2
Full Baths 2
Condo Fees $655/mo
Originating Board Calgary
Year Built 2015
Annual Tax Amount $2,490
Tax Year 2024
Property Description
INGLEWOOD SANCTUARY! THIS STUNNING APARTMENT IS WALKING DISTANCE TO THE RIVER PATHWAYS, PEARCE ESTATE PARK IS RIGHT OUTSIDE YOUR BUILDING DOORS, HARVIE PASSAGE LOOKOUT IS A SHORT STROLL AWAY, AND THE INGLEWOOD BIRD SANCTUARY IS JUST A SHORT WALK FROM YOUR NEW HOME. This stunning 2-bedroom, 2-bathroom SOUTH FACING CORNER UNIT with almost 1000 sq ft of total living space features an abundance of NATURAL LIGHT, modern kitchen ISLAND with built-in eating area, high-end STAINLESS-STEEL appliances, and premium wide-plank engineered oak HARDWOOD FLOORS. Both bedrooms have access to their own bathrooms with the primary featuring a spa-like ensuite. You will love that 50% of your walls are windows in this amazing corner unit. All residents have access to the Gym/REC room, as well as a party room. The CONCRETE CONSTRUCTION ensures peace and quiet from the neighbors above and is complete with a TITLED, UNDERGROUND, HEATED PARKING STALL ensuring your vehicle is secure and safe from the elements. Don't miss out on this opportunity to live in the highly desired community of INGLEWOOD! The charm, the character and the location will make you fall in love with this beautiful suite. VIRTUAL TOUR AVAILABLE!
Location
Province AB
County Calgary
Area Cal Zone Cc
Zoning DC (pre 1P2007)
Direction N
Rooms
Other Rooms 1
Interior
Interior Features Closet Organizers, High Ceilings, No Smoking Home
Heating Fan Coil, Natural Gas
Cooling Central Air
Flooring Ceramic Tile, Hardwood
Appliance Dishwasher, Dryer, Gas Range, Microwave, Range Hood, Refrigerator, Washer, Window Coverings
Laundry In Unit
Exterior
Garage Parkade, Underground
Garage Description Parkade, Underground
Community Features Fishing, Park, Playground, Schools Nearby, Shopping Nearby, Sidewalks, Street Lights, Walking/Bike Paths
Amenities Available Bicycle Storage, Elevator(s), Fitness Center, Park, Parking, Party Room, Picnic Area, Recreation Facilities, Secured Parking, Trash, Visitor Parking
Roof Type Flat,Membrane
Porch See Remarks
Exposure S
Total Parking Spaces 1
Building
Story 6
Foundation Poured Concrete
Architectural Style Apartment
Level or Stories Single Level Unit
Structure Type Brick,Concrete,Metal Siding
Others
HOA Fee Include Common Area Maintenance,Heat,Insurance,Maintenance Grounds,Professional Management,Reserve Fund Contributions,Sewer,Snow Removal,Trash,Water
Restrictions Pet Restrictions or Board approval Required
Tax ID 91681547
Ownership Private
Pets Description Restrictions
Read Less
GET MORE INFORMATION



