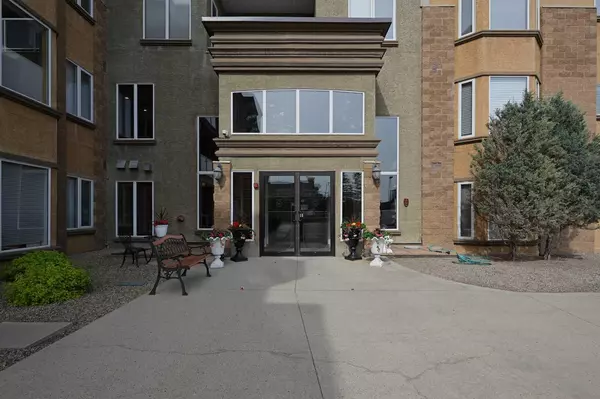For more information regarding the value of a property, please contact us for a free consultation.
5300 48 ST #126 Red Deer, AB T4N7C5
Want to know what your home might be worth? Contact us for a FREE valuation!

Our team is ready to help you sell your home for the highest possible price ASAP
Key Details
Sold Price $245,000
Property Type Condo
Sub Type Apartment
Listing Status Sold
Purchase Type For Sale
Square Footage 840 sqft
Price per Sqft $291
Subdivision Downtown Red Deer
MLS® Listing ID A2144850
Sold Date 08/15/24
Style Low-Rise(1-4)
Bedrooms 1
Full Baths 1
Half Baths 1
Condo Fees $521/mo
Originating Board Central Alberta
Year Built 2002
Annual Tax Amount $2,020
Tax Year 2024
Property Description
Come and live in comfort and style in this modern condo at the Sierras of Heritage Village. This 1 bedroom condo plus den has one half bathroom and 1 3 piece En suite bathroom. Beautiful hardwood floors , new pot lights and under cabinet lighting, New shower, New Toilets. The owner has replaced appliances with new Matching Stainless Steel Fridge with ice maker, Stove, Microwave and dishwasher. A new stainless steel Chef sink has been installed with a built in garb-orator. There is plenty of counter space in the kitchen and a large cabinet with pull out drawers that works great for a pantry space. An additional fan has been installed on the Gas fireplace so you can stay toasty in the winter. New A/C unit. Off the living room there is a patio with a view of the landscaped courtyard and a gas line hook up for your BBQ. An extra wall has been installed in the half bathroom to separate the laundry/storage area. The bedroom has room for a large bed and has a double wide closet. There is a second room that can be used as a den or a office space. This apartment comes with One titled parking stall and a 8 ft x 3 ft enclosed locked storage area in the underground parking. Also there is a home security system that could be transferred to a new owner. The building has a lot of amenities to keep you busy including indoor swimming pool and hot tub, Exercise room , Rooftop patios, Library, games area and a workshop. Also there are guest suites available to rent for when friends or family come to visit. Located near the downtown it is a short walk for groceries, restaurants and walking trails at bower ponds park. This building is 55+ and pets are not allowed.
Location
Province AB
County Red Deer
Zoning R3
Direction N
Rooms
Other Rooms 1
Interior
Interior Features Laminate Counters, No Animal Home, No Smoking Home, Recessed Lighting, Recreation Facilities, See Remarks
Heating Baseboard, Natural Gas
Cooling Central Air
Flooring Carpet, Hardwood, Linoleum
Fireplaces Number 1
Fireplaces Type Blower Fan, Decorative, Gas, Glass Doors
Appliance Dishwasher, Refrigerator, Stove(s), Washer/Dryer
Laundry In Unit
Exterior
Garage Underground
Garage Description Underground
Community Features Shopping Nearby, Walking/Bike Paths
Amenities Available Elevator(s), Fitness Center, Guest Suite, Indoor Pool, Roof Deck, Spa/Hot Tub, Trash, Visitor Parking, Workshop
Porch Patio
Parking Type Underground
Exposure S
Total Parking Spaces 1
Building
Story 4
Architectural Style Low-Rise(1-4)
Level or Stories Single Level Unit
Structure Type Stucco,Wood Frame
Others
HOA Fee Include Cable TV,Electricity,Heat,Internet,Maintenance Grounds,Parking,Professional Management,Reserve Fund Contributions,Sewer,Snow Removal,Trash,Water
Restrictions Adult Living
Tax ID 91715677
Ownership Private
Pets Description No
Read Less
GET MORE INFORMATION



