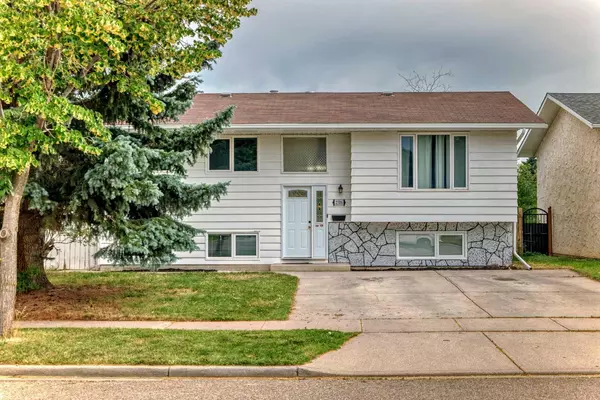For more information regarding the value of a property, please contact us for a free consultation.
2306 18 ST N Lethbridge, AB T1H4R1
Want to know what your home might be worth? Contact us for a FREE valuation!

Our team is ready to help you sell your home for the highest possible price ASAP
Key Details
Sold Price $340,000
Property Type Single Family Home
Sub Type Detached
Listing Status Sold
Purchase Type For Sale
Square Footage 948 sqft
Price per Sqft $358
Subdivision Winston Churchill
MLS® Listing ID A2150412
Sold Date 08/17/24
Style Bi-Level
Bedrooms 4
Full Baths 2
Originating Board Lethbridge and District
Year Built 1975
Annual Tax Amount $3,228
Tax Year 2024
Lot Size 5,520 Sqft
Acres 0.13
Property Description
Welcome to your dream home! This stunning bilevel has been meticulously renovated from top to bottom, offering modern comfort and style in every corner. This home provides ample space for your family to live, relax, and entertain. The bilevel design maximizes space, featuring a bright and airy upper level with a completely redone kitchen, living room, 2 bedrooms and a 4-piece bathroom. The kitchen boasts stainless steel appliances and high-end counter tops. The lower level offers additional living space, perfect for a family room, home office, or play area. It also includes 2 more large bedrooms and an additional bathroom. Each bedroom is designed for comfort with ample closet space and plenty of natural light. The large yard is perfect for outdoor activities and gardening, or simply unwinding in your very own oasis. There’s plenty of space for kids and pets to play. You'll never have to worry about parking with an abundance of off-street parking spaces, perfect for multiple vehicles, guests, or even an RV. There is also plenty of room to design your dream garage! Situated in a desirable neighbourhood in a cul-de-sac, this home is close to schools, parks, shopping, and dining. Enjoy the convenience of all these amenities while living in a peaceful, family-friendly community. Don't miss the opportunity to make this beautifully renovated bilevel your forever home. Call your favorite REALTOR® today to schedule a viewing and experience the perfect blend of comfort, style, and convenience.
Location
Province AB
County Lethbridge
Zoning R-L
Direction E
Rooms
Basement Finished, Full
Interior
Interior Features No Smoking Home, Storage
Heating Forced Air
Cooling Central Air
Flooring Vinyl Plank
Appliance Dishwasher, Refrigerator, Stove(s), Washer/Dryer
Laundry In Basement
Exterior
Garage Parking Pad
Garage Description Parking Pad
Fence Fenced
Community Features Playground, Pool, Schools Nearby, Shopping Nearby, Sidewalks, Street Lights, Walking/Bike Paths
Roof Type Asphalt Shingle
Porch Deck
Lot Frontage 48.0
Parking Type Parking Pad
Total Parking Spaces 6
Building
Lot Description Back Lane, Back Yard, City Lot, Cleared, Cul-De-Sac, Few Trees
Foundation Poured Concrete
Architectural Style Bi-Level
Level or Stories Bi-Level
Structure Type Wood Frame
Others
Restrictions None Known
Tax ID 91307515
Ownership Private
Read Less
GET MORE INFORMATION



