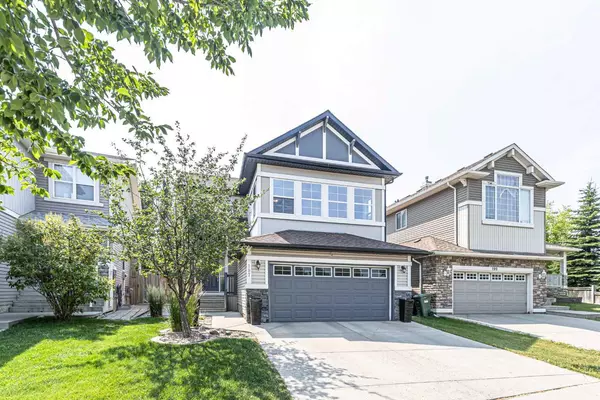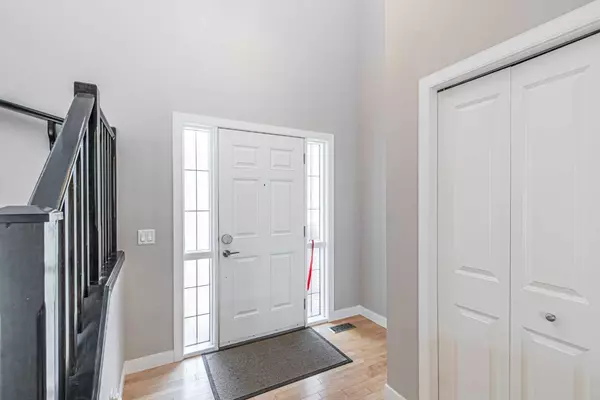For more information regarding the value of a property, please contact us for a free consultation.
197 Auburn Bay BLVD SE Calgary, AB t3m0e8
Want to know what your home might be worth? Contact us for a FREE valuation!

Our team is ready to help you sell your home for the highest possible price ASAP
Key Details
Sold Price $769,000
Property Type Single Family Home
Sub Type Detached
Listing Status Sold
Purchase Type For Sale
Square Footage 2,093 sqft
Price per Sqft $367
Subdivision Auburn Bay
MLS® Listing ID A2153123
Sold Date 08/19/24
Style 2 Storey
Bedrooms 3
Full Baths 2
Half Baths 1
HOA Fees $40/ann
HOA Y/N 1
Originating Board Calgary
Year Built 2006
Annual Tax Amount $4,274
Tax Year 2024
Lot Size 4,467 Sqft
Acres 0.1
Property Description
Back on the Market due to financing… super LOCATION LOCATION: across the road from the community BEACH with view beach front from the bonus room , enjoy all amenities from beautiful beach -picnic and kayaking boat…. Also walking distance to new hospital, Auburn Bay lake front access across the street, bus stop ,shops... great opportunity to own this lovely Cardel Home, 3 bedrooms upper level, master bedroom with 4 pcs ensuite, huge bonus room, extra bathroom on the upper level. Mainfloor with hardwood floor, open concept living room and kitchen, gas fireplace , spacious dining room over look huge deck and fenced yard, paved back alley. An additional 2 pieces bathroom, kitchen with walk through pantry connected to garage entry. ROOF 2019 - HOME WITH AIR CONDITIONING . Home sweet home , come check it out.
Location
Province AB
County Calgary
Area Cal Zone Se
Zoning R-1N
Direction NE
Rooms
Other Rooms 1
Basement See Remarks, Unfinished
Interior
Interior Features No Animal Home, Pantry
Heating Central
Cooling Central Air
Flooring Carpet, Ceramic Tile, Hardwood
Fireplaces Number 1
Fireplaces Type Gas
Appliance Dishwasher, Dryer, Electric Stove, Range Hood, Refrigerator, Washer
Laundry In Unit
Exterior
Garage Double Garage Attached
Garage Spaces 2.0
Garage Description Double Garage Attached
Fence Fenced
Community Features Clubhouse, Lake, Park, Playground, Shopping Nearby
Amenities Available Beach Access, Park, Picnic Area, Playground
Roof Type Asphalt Shingle
Porch Deck
Lot Frontage 35.93
Total Parking Spaces 2
Building
Lot Description Back Lane, Back Yard, Close to Clubhouse, Lake, Lawn, Low Maintenance Landscape, Landscaped, Paved
Foundation Poured Concrete
Architectural Style 2 Storey
Level or Stories Two
Structure Type Concrete,Vinyl Siding
Others
Restrictions None Known
Tax ID 91541715
Ownership Joint Venture
Read Less
GET MORE INFORMATION



