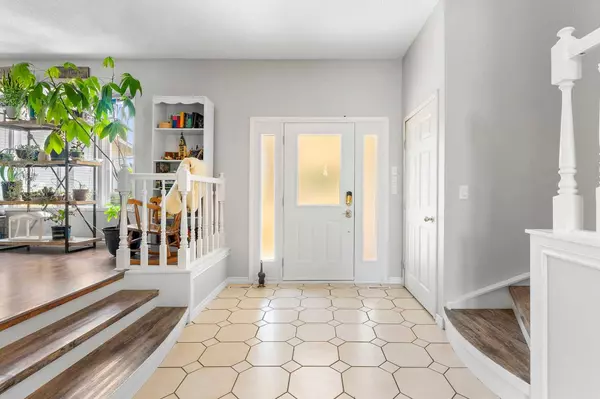For more information regarding the value of a property, please contact us for a free consultation.
3732 50A Avenue CRES Innisfail, AB T4G 1H9
Want to know what your home might be worth? Contact us for a FREE valuation!

Our team is ready to help you sell your home for the highest possible price ASAP
Key Details
Sold Price $385,000
Property Type Single Family Home
Sub Type Detached
Listing Status Sold
Purchase Type For Sale
Square Footage 2,361 sqft
Price per Sqft $163
Subdivision Southeast Innisfail
MLS® Listing ID A2146926
Sold Date 08/20/24
Style 2 Storey Split
Bedrooms 3
Full Baths 4
Originating Board Calgary
Year Built 1977
Annual Tax Amount $2,729
Tax Year 2024
Lot Size 7,260 Sqft
Acres 0.17
Property Sub-Type Detached
Property Description
Welcome to your new home in the heart of Innisfail! This delightful family residence is situated on a quiet crescent on the SE side of town, offering a serene and family-friendly environment. The property boasts a double attached garage and a picturesque park right across the street, creating an ideal setting. Upon entering the home, you will be greeted by a spacious and inviting living room that sets the tone for the rest of the house. The main floor features an open and functional layout, including a formal dining area that is perfect for hosting dinners and special occasions. The kitchen and breakfast nook offer ample counter space and a cozy spot for casual meals. Adjacent to the kitchen is the family room, a warm and welcoming space highlighted by a charming stone-faced fireplace, perfect for cozy gatherings and quiet evenings at home. The main floor also includes a conveniently located laundry room and 3-piece bathroom for guests and family members. New paint throughout and vinyl flooring upstairs adds a touch of modern style while being both durable and easy to maintain. Upstairs, you will find three comfortable bedrooms, including a master suite designed for relaxation. The master bedroom features a large walk-in closet and a beautifully renovated 3-piece ensuite bathroom, complete with a new shower, toilet, and vanity. The main bathroom on this level offers a luxurious 3-piece setup, including a two-man jet tub for ultimate pampering. Additionally, the upstairs benefits from new vinyl windows that enhance energy efficiency. The partially developed basement offers a spacious games room area with a natural gas fireplace. The fourth bedroom is in the basement with an additional 3-piece bathroom and a sauna offer. There is also tons of storage in the utility room. Step outside into the backyard, where you will find mature trees. The deck, accessible through the kitchen garden doors, offers an ideal spot for outdoor dining, entertaining, or simply enjoying the fresh air. Located in a nice neighborhood, this home offers extra parking and a quiet road. Don't miss out on this wonderful opportunity to make this charming house your forever home.
Location
Province AB
County Red Deer County
Zoning R-1B
Direction W
Rooms
Other Rooms 1
Basement Full, Partially Finished
Interior
Interior Features Built-in Features, No Smoking Home, See Remarks, Storage
Heating Forced Air, Natural Gas
Cooling None
Flooring Ceramic Tile, Hardwood, Laminate, Vinyl
Fireplaces Number 2
Fireplaces Type Gas, Wood Burning
Appliance Dishwasher, Freezer, Garage Control(s), Microwave, Refrigerator, Stove(s), Washer/Dryer, Window Coverings
Laundry Laundry Room
Exterior
Parking Features Double Garage Attached, Insulated
Garage Spaces 2.0
Garage Description Double Garage Attached, Insulated
Fence Fenced
Community Features Park, Playground, Schools Nearby, Shopping Nearby
Roof Type Asphalt
Porch Deck
Lot Frontage 60.0
Total Parking Spaces 6
Building
Lot Description Cul-De-Sac, Irregular Lot, Landscaped
Foundation Poured Concrete
Architectural Style 2 Storey Split
Level or Stories Two
Structure Type Stone,Vinyl Siding,Wood Frame
Others
Restrictions None Known
Tax ID 91041311
Ownership Private
Read Less



