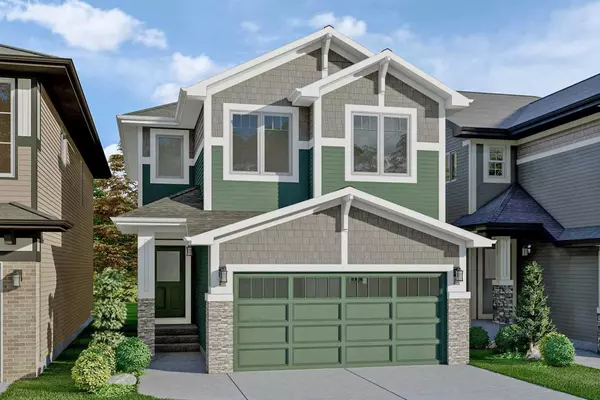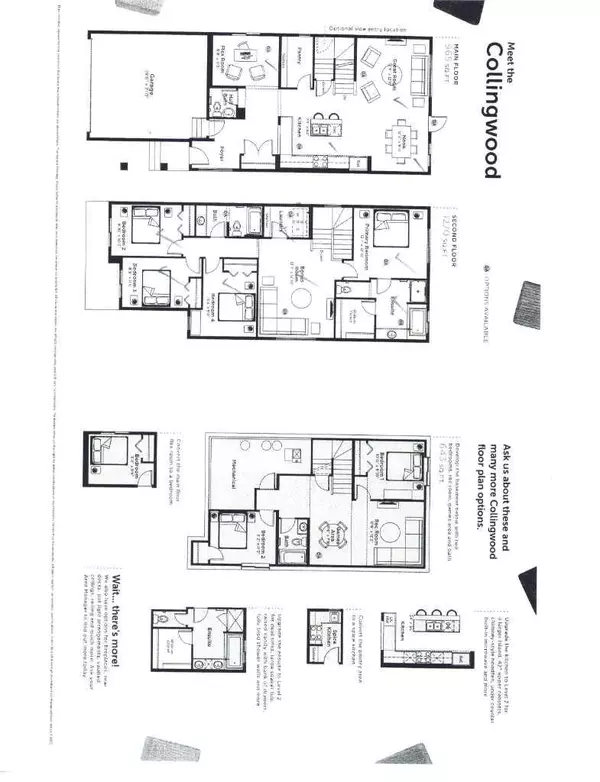For more information regarding the value of a property, please contact us for a free consultation.
304 MALLARD GRV SE Calgary, AB T3S 0M8
Want to know what your home might be worth? Contact us for a FREE valuation!

Our team is ready to help you sell your home for the highest possible price ASAP
Key Details
Sold Price $970,000
Property Type Single Family Home
Sub Type Detached
Listing Status Sold
Purchase Type For Sale
Square Footage 2,235 sqft
Price per Sqft $434
Subdivision Rangeview
MLS® Listing ID A2142803
Sold Date 08/20/24
Style 2 Storey
Bedrooms 4
Full Baths 1
Originating Board Calgary
Annual Tax Amount $500
Tax Year 2024
Lot Size 3,181 Sqft
Acres 0.07
Property Description
Welcome to the extraordinary newer southeast community of RANGEVIEW BY GENSTAR (just south of Mahogany, east of Seton); VOTED BEST NEW COMMUNITY at BILD Calgary Region Awards 2023; Rangeview unique urban design features integrated pathways, landscaped parks, & ponds! Expansive boulevards & tree canopied pathways conveniently connect families to greenspaces & adjacent neighborhoods. Your new home is 5 minutes from the world's largest YMCA, South Health Campus & numerous restaurants, fine dining, services and amenities. This home TO BE BUILT by Excel Homes and will be completed 9 months from when a firm offer is written. You will have a WALKOUT BASEMENT, ZONED FOR LEGAL SUITE, backing onto a beautiful GREENSPACE AND POND w/pathways - its an amazing location. Easy access to Deerfoot and Stoney Trail - 5 minutes to the world's largest YMCA, South Health Campus, and an abundance amenities, restaurants, services. The COLLINGWOOD is an exceptionally popular plan with an open footprint that's perfect for families. This home will offer 2235 sf with FOUR generous bedrooms above grade. The primary suite boasts a large walk in closet & spa like ensuite. There is a central bonus room for movie & play time! Your laundry is conveniently located on this level. Your kitchen is sure to please w/loads of counter space, large walk in pantry & is open to your breakfast nook & great room! There's lots of time to personalize your new home - possession will be approx 9 months from purchase. Excel Homes are "BUILT GREEN" & standard features include 9' ceilings, luxury vinyl plan flooring, quartz counter tops in kitchen & all baths, smart home package, 3piece bath rough in , EV ready infrastructure, solar conduit & so much more.
Location
Province AB
County Calgary
Area Cal Zone Se
Zoning r-g
Direction W
Rooms
Other Rooms 1
Basement Full, Walk-Out To Grade
Interior
Interior Features High Ceilings, Kitchen Island, Low Flow Plumbing Fixtures, See Remarks
Heating Forced Air, Natural Gas
Cooling None
Flooring Laminate
Appliance Dishwasher, Dryer, Electric Stove, Microwave, Range Hood, Refrigerator, Washer
Laundry Upper Level
Exterior
Parking Features Double Garage Attached
Garage Spaces 2.0
Garage Description Double Garage Attached
Fence None
Community Features Park, Playground, Schools Nearby, Walking/Bike Paths
Roof Type Asphalt
Porch See Remarks
Lot Frontage 29.19
Exposure W
Total Parking Spaces 4
Building
Lot Description Backs on to Park/Green Space, Rectangular Lot, Views
Foundation Poured Concrete
Architectural Style 2 Storey
Level or Stories Two
Structure Type Stone,Vinyl Siding
New Construction 1
Others
Restrictions None Known
Ownership Private
Read Less
GET MORE INFORMATION



